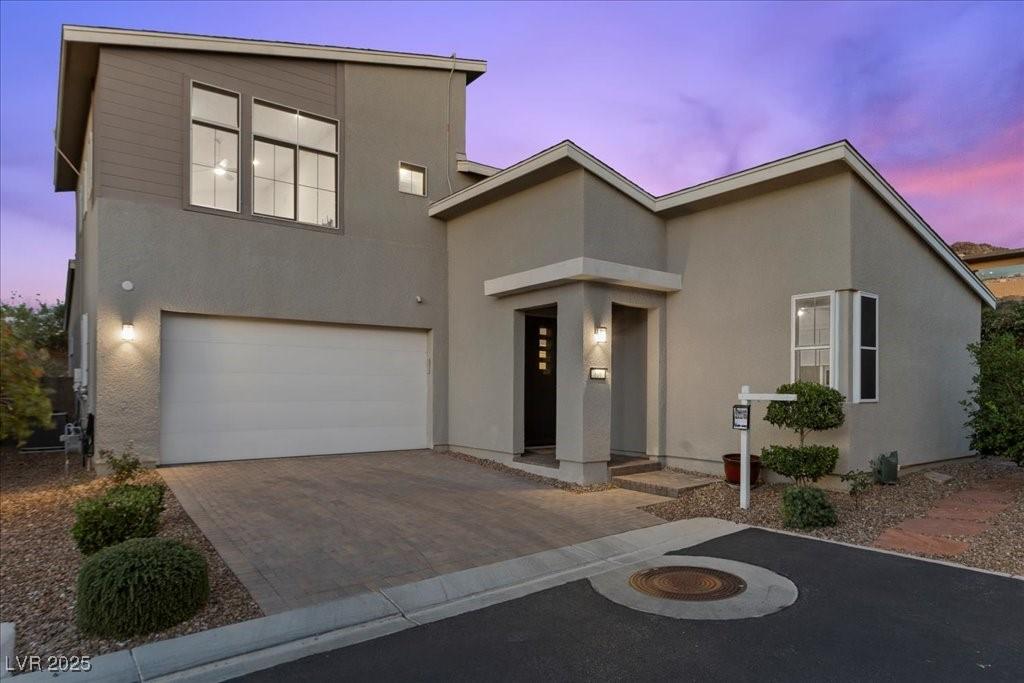Move-in Ready!PAID OFF SOLAR! PRIMARY DOWNSTAIRS Two-story in a gated community. Home boasts a seamless blend of modern luxury and functional design. Enjoy the ultimate comfort with hardwood floors throughout, elegant quartz counter-tops in the kitchen and bathrooms, network wiring and home theater wired for your entertainment needs. Pet friendly neighborhood!
The open-concept great room is perfect for gatherings, featuring ceiling fans for added comfort and stacking doors that open to a landscaped backyard with fruit trees; a zen feeling. Enjoy the serene open space behind.
The well-designed kitchen includes cabinet pullout drawers and walk-in pantry, offering both style and convenience.
Luxurious primary bath with spa shower with added peace of mind provided by the Moen leak detection system. Energy efficiency is a key feature, with solar panels (paid off) and a ChargePoint EV charger. Security includes wired security lights, cameras, and solar security screens for safety.
The open-concept great room is perfect for gatherings, featuring ceiling fans for added comfort and stacking doors that open to a landscaped backyard with fruit trees; a zen feeling. Enjoy the serene open space behind.
The well-designed kitchen includes cabinet pullout drawers and walk-in pantry, offering both style and convenience.
Luxurious primary bath with spa shower with added peace of mind provided by the Moen leak detection system. Energy efficiency is a key feature, with solar panels (paid off) and a ChargePoint EV charger. Security includes wired security lights, cameras, and solar security screens for safety.
Property Details
Price:
$640,000
MLS #:
2696413
Status:
Active
Beds:
3
Baths:
3
Type:
Single Family
Subtype:
SingleFamilyResidence
Subdivision:
Sunridge & Carnegie
Listed Date:
Jun 27, 2025
Finished Sq Ft:
2,503
Total Sq Ft:
2,503
Lot Size:
4,792 sqft / 0.11 acres (approx)
Year Built:
2018
Schools
Elementary School:
Twitchell, Neil C.,Twitchell, Neil C.
Middle School:
Miller Bob
High School:
Coronado High
Interior
Appliances
Dryer, Dishwasher, Gas Cooktop, Disposal, Gas Range, Microwave, Refrigerator, Wine Refrigerator, Washer
Bathrooms
2 Full Bathrooms, 1 Half Bathroom
Cooling
Central Air, Electric
Flooring
Carpet, Ceramic Tile
Heating
Central, Gas
Laundry Features
Gas Dryer Hookup, Laundry Room, Upper Level
Exterior
Architectural Style
Two Story
Association Amenities
Dog Park, Gated, Park
Construction Materials
Frame, Stucco, Drywall
Exterior Features
Patio, Private Yard
Parking Features
Attached, Epoxy Flooring, Garage, Inside Entrance, Open
Roof
Tile
Security Features
Security System Owned, Fire Sprinkler System
Financial
HOA Fee
$95
HOA Frequency
Monthly
HOA Includes
AssociationManagement
HOA Name
RPMG
Taxes
$4,890
Directions
From Horizon Ridge – Head South on Green Valley Pwky – Turn Right on Carnegie – Turn Left on Bowman Park thru gate – Turn Left on Sutton Cliff – follow around to Stannard Ct – home is the last house in the cul -d- sac.
Map
Contact Us
Mortgage Calculator
Similar Listings Nearby

816 Stannard Court
Henderson, NV

