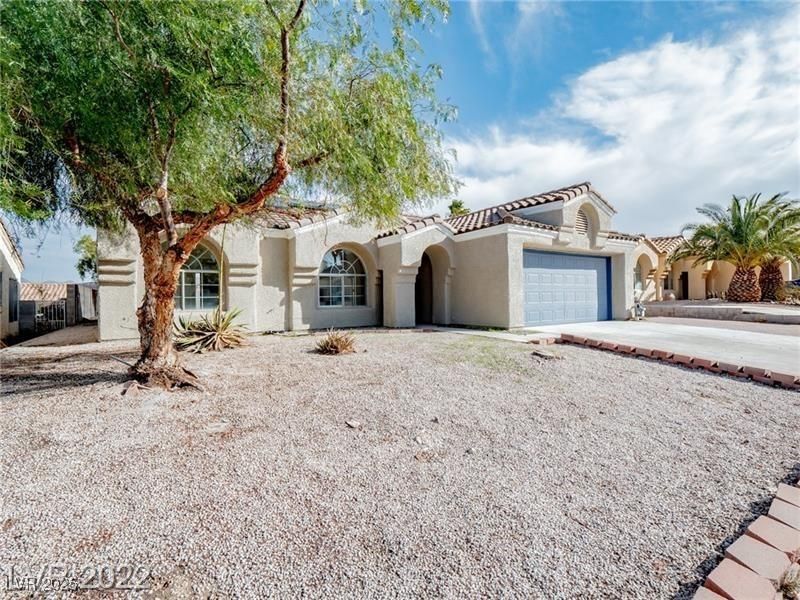Welcome to this charming single-story residence, offering the perfect blend of comfort and style in an idyllic
neighborhood. With 3 bedrooms, 2 baths, and a thoughtfully designed floor plan, this home is a haven for those
seeking modern living in a convenient location.This beautiful home has been elevated with two-tone paint interior
and exterior, modern light fixtures, New carpet and lovely neutral modern wood like vinyl. Kitchen with new quartz
countertops, stainless steel appliances, and pantry. The spacious primary suite is enhanced and provides a walk-in
closet, dual sinks, all new shower and all new modern stand alone bath tub. HUGE oversized lot, potential RV
parking , clean landscaping with synthetic grass and plenty of room for pool.
neighborhood. With 3 bedrooms, 2 baths, and a thoughtfully designed floor plan, this home is a haven for those
seeking modern living in a convenient location.This beautiful home has been elevated with two-tone paint interior
and exterior, modern light fixtures, New carpet and lovely neutral modern wood like vinyl. Kitchen with new quartz
countertops, stainless steel appliances, and pantry. The spacious primary suite is enhanced and provides a walk-in
closet, dual sinks, all new shower and all new modern stand alone bath tub. HUGE oversized lot, potential RV
parking , clean landscaping with synthetic grass and plenty of room for pool.
Property Details
Price:
$399,999
MLS #:
2691738
Status:
Active
Beds:
3
Baths:
2
Type:
Single Family
Subtype:
SingleFamilyResidence
Subdivision:
Sundance Ridge #1
Listed Date:
Jun 13, 2025
Finished Sq Ft:
1,243
Total Sq Ft:
1,243
Lot Size:
6,098 sqft / 0.14 acres (approx)
Year Built:
1990
Schools
Elementary School:
Galloway, Fay,Galloway, Fay
Middle School:
Mannion Jack & Terry
High School:
Foothill
Interior
Appliances
Dryer, Disposal, Gas Range, Microwave, Refrigerator, Washer
Bathrooms
2 Full Bathrooms
Cooling
Central Air, Electric
Flooring
Carpet, Luxury Vinyl Plank
Heating
Central, Gas
Laundry Features
Gas Dryer Hookup, Laundry Room
Exterior
Architectural Style
One Story
Association Amenities
None
Exterior Features
Private Yard
Parking Features
Attached, Garage, Garage Door Opener, Inside Entrance, Private
Roof
Tile
Financial
Taxes
$1,428
Directions
From 95 S, Exit College Dr., Right Vermillion Pl, Right on Vermillion Dr, Right on Brahma, Property is on the left
Map
Contact Us
Mortgage Calculator
Similar Listings Nearby

849 Brahma Lane
Henderson, NV

