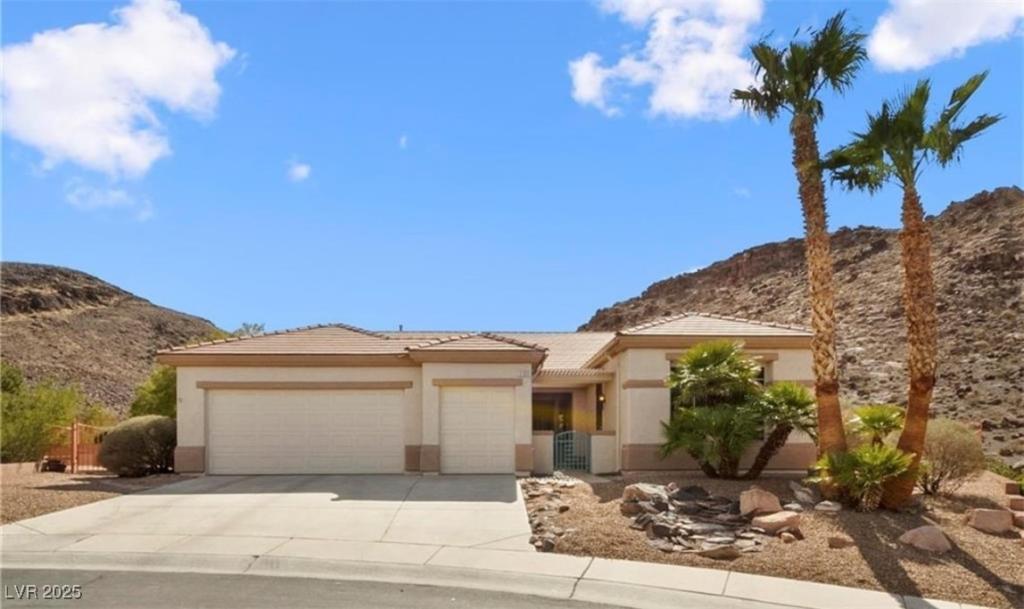Nestled amongst the foothills on a Cul-de-sac lot is this amazing 1 story home. It is located on an oversized 15,682 sq ft lot with a mountain and wide open space in your backyard! Sun City MacDonald Ranch is a 55+ community. Inviting front courtyard setting as you enter into this spacious floor plan. Upgrades galore. Living room w/ gas fireplace and coved ceiling. Dining area, gourmet kitchen, center island, breakfast nook, built-in desk, pantry, gas cooktop, microwave, dishwasher, & built in oven. 12×10 open den. Primary bedroom with large walk-in closet. EnSite bath w/ dual sinks and walk-in shower.
Beautiful backyard setting with covered patio, putting green and mountain views all around. Many community amenities including clubhouse, golf, pool, spa, and more. Solar Panels installed in 2023 reduces summer utilities and contrat is assumable. Come see the Mountain! Forget you are in the City ! Last sold house right next door Feb 2025 MLS #2643172.
Beautiful backyard setting with covered patio, putting green and mountain views all around. Many community amenities including clubhouse, golf, pool, spa, and more. Solar Panels installed in 2023 reduces summer utilities and contrat is assumable. Come see the Mountain! Forget you are in the City ! Last sold house right next door Feb 2025 MLS #2643172.
Property Details
Price:
$765,000
MLS #:
2703019
Status:
Active
Beds:
3
Baths:
3
Type:
Single Family
Subtype:
SingleFamilyResidence
Subdivision:
Sun City Macdonald Ranch
Listed Date:
Jul 28, 2025
Finished Sq Ft:
2,165
Total Sq Ft:
2,165
Lot Size:
15,682 sqft / 0.36 acres (approx)
Year Built:
1999
Schools
Elementary School:
Vanderburg, John C.,Twitchell, Neil C.
Middle School:
Miller Bob
High School:
Coronado High
Interior
Appliances
Built In Electric Oven, Dryer, Dishwasher, Gas Cooktop, Disposal, Microwave, Refrigerator, Tankless Water Heater, Wine Refrigerator, Washer
Bathrooms
3 Full Bathrooms
Cooling
Central Air, Electric
Fireplaces Total
1
Flooring
Carpet, Linoleum, Vinyl
Heating
Central, Gas
Laundry Features
Cabinets, Gas Dryer Hookup, Main Level, Laundry Room, Sink
Exterior
Architectural Style
One Story
Association Amenities
Business Center, Clubhouse, Fitness Center, Golf Course, Pickleball, Pool, Recreation Room, Spa Hot Tub, Security, Tennis Courts
Community
55+
Community Features
Pool
Exterior Features
Courtyard, Patio, Private Yard
Parking Features
Attached, Garage, Inside Entrance, Private, Shelves
Roof
Tile
Financial
HOA Fee
$95
HOA Frequency
Monthly
HOA Includes
AssociationManagement,CommonAreas,RecreationFacilities,ReserveFund,Security,Taxes
HOA Name
Sun City MacDonald
Taxes
$2,894
Directions
South on Green Valley Pkwy from the 215 freeway to Horizon Ridge. Left on Horizon Ridge to Carmel Valley Street. South on Carmel Valley to Tiger Willow Dr left to end of Cul-de-sac at top of the hill.
Map
Contact Us
Mortgage Calculator
Similar Listings Nearby

2169 Tiger Willow Drive
Henderson, NV

