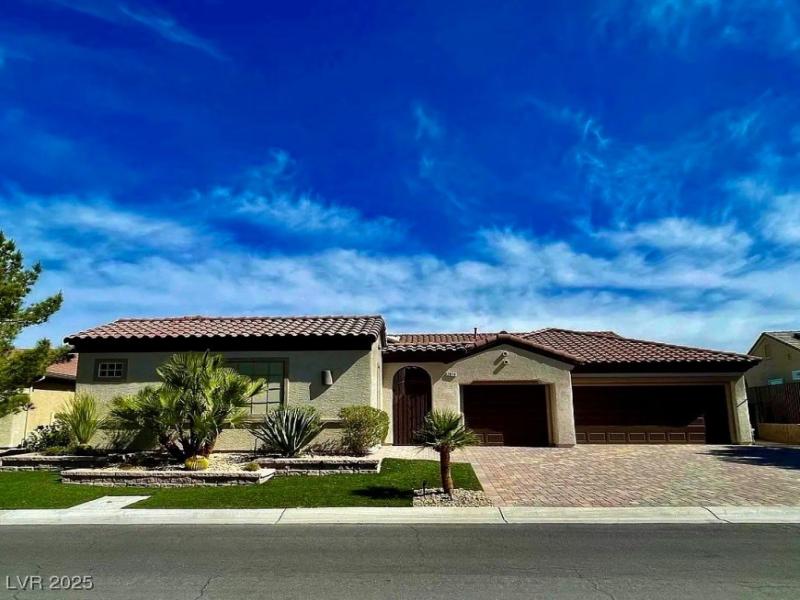Experience elevated living in this exquisite home situated on the golf course offering 3 bedrooms, 4 baths, and a rare dual-primary suite layout, perfect for multigenerational living or elegant guest accommodations. A casita with private entrance adds a level of privacy and flexibility, ideal for visitors or a luxe home office.
Situated on a premium lot overlooking the fairway, this home is designed for refined indoor-outdoor living. A gated courtyard entry welcomes you with charm and seclusion, while mature landscaping creates a serene setting. Inside, the expansive open-concept floor plan is filled with natural light enhanced by architectural skylights in the entry and kitchen.
The heart of the home flows effortlessly for entertaining, while the backyard offers a tranquil escape complete with a sparkling pool, expansive patio spaces and a peekaboo Strip view. Discerning buyers will appreciate the combination of luxury, privacy, and sophistication in this residence.
Situated on a premium lot overlooking the fairway, this home is designed for refined indoor-outdoor living. A gated courtyard entry welcomes you with charm and seclusion, while mature landscaping creates a serene setting. Inside, the expansive open-concept floor plan is filled with natural light enhanced by architectural skylights in the entry and kitchen.
The heart of the home flows effortlessly for entertaining, while the backyard offers a tranquil escape complete with a sparkling pool, expansive patio spaces and a peekaboo Strip view. Discerning buyers will appreciate the combination of luxury, privacy, and sophistication in this residence.
Property Details
Price:
$1,250,000
MLS #:
2702778
Status:
Active
Beds:
3
Baths:
4
Type:
Single Family
Subtype:
SingleFamilyResidence
Subdivision:
Sun City Anthem
Listed Date:
Jul 19, 2025
Finished Sq Ft:
2,864
Total Sq Ft:
2,864
Lot Size:
9,583 sqft / 0.22 acres (approx)
Year Built:
2002
Schools
Elementary School:
Wallin, Shirley & Bill,Wallin, Shirley & Bill
Middle School:
Webb, Del E.
High School:
Liberty
Interior
Appliances
Built In Gas Oven, Dryer, Gas Cooktop, Disposal, Microwave, Refrigerator, Water Purifier, Washer, Solar Hot Water
Bathrooms
2 Full Bathrooms, 1 Three Quarter Bathroom, 1 Half Bathroom
Cooling
Central Air, Electric, Refrigerated, Two Units
Flooring
Carpet, Ceramic Tile
Heating
Central, Gas, Multiple Heating Units
Laundry Features
Electric Dryer Hookup, In Garage, Main Level
Exterior
Architectural Style
One Story
Association Amenities
Business Center, Clubhouse, Fitness Center, Indoor Pool, Media Room, Pickleball, Pool, Spa Hot Tub, Tennis Courts
Community
55+
Community Features
Pool
Exterior Features
Barbecue, Courtyard, Patio, Private Yard, Sprinkler Irrigation
Other Structures
Guest House
Parking Features
Air Conditioned Garage, Attached, Epoxy Flooring, Garage, Golf Cart Garage, Garage Door Opener, Inside Entrance, Private
Roof
Tile
Security Features
Security System Owned, Controlled Access
Financial
HOA Fee
$447
HOA Frequency
Quarterly
HOA Includes
AssociationManagement,MaintenanceGrounds,RecreationFacilities,Security
HOA Name
Y
Taxes
$7,808
Directions
From I-215 South on Eastern. At fork, stay on right. Right on Sun City Anthem Dr.; Left on Colvin Run; Left on Hartwick Pines, house is on the left.
Map
Contact Us
Mortgage Calculator
Similar Listings Nearby

2874 Hartwick Pines Drive
Henderson, NV

