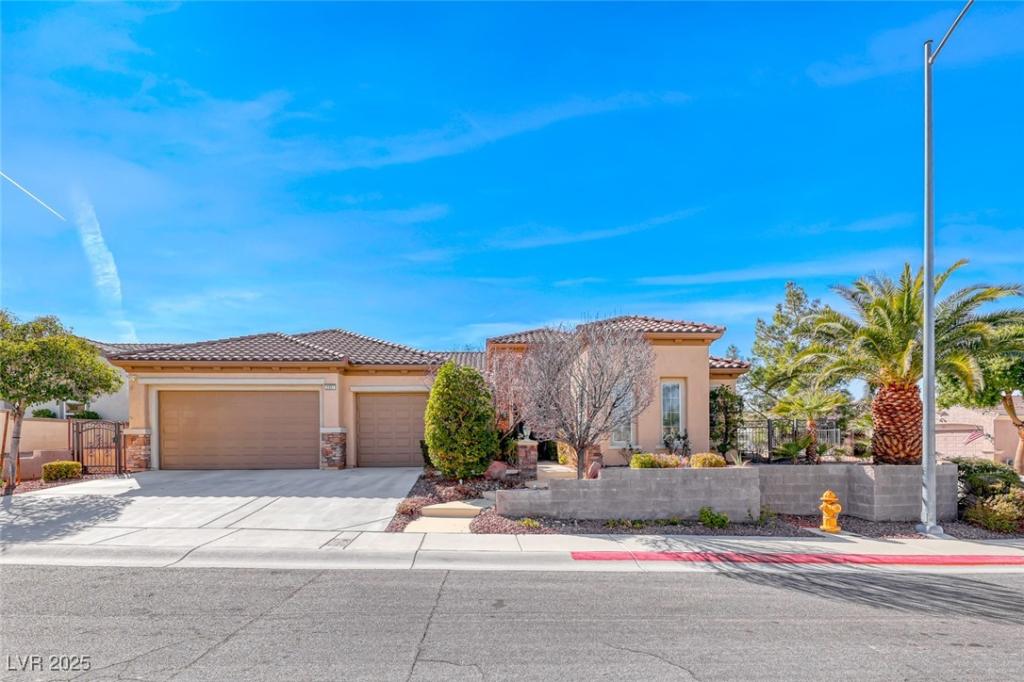This stunning Charleston model sits on a corner lot with a rare 3-car garage, combining elegance, comfort & thoughtful design. Upgrades incl. diagonal tile & luxury vinyl plank flooring, custom cabinetry with pull-outs, new dual Trane AC units, newer water heater, water softener & upgraded electrical. Spacious great room features curved wall of windows, flooding the space with natural light & creating seamless indoor-outdoor connection, complete with wet bar. Separate family room features cozy fireplace. Chef’s kitchen boasts SS appliances, oversized island, granite countertops & large walk-in pantry. Generous primary suite includes sitting area, spa-like bath with soaking tub, shower with bench & large walk-in closet. Large second BR with its own bath. Laundry has sink, cabinets & washer/dryer. Cooled garage. Landscaping features rose bushes, apricot & fig trees & turf. Conveniently near 3 REC centers in top-rated 55+ community with clubhouses, golf courses & resort-style amenities.
Property Details
Price:
$750,000
MLS #:
2703971
Status:
Active
Beds:
2
Baths:
3
Type:
Single Family
Subtype:
SingleFamilyResidence
Subdivision:
Sun City Anthem
Listed Date:
Jul 30, 2025
Finished Sq Ft:
3,172
Total Sq Ft:
3,172
Lot Size:
8,712 sqft / 0.20 acres (approx)
Year Built:
2006
Schools
Elementary School:
Wallin, Shirley & Bill,Wallin, Shirley & Bill
Middle School:
Webb, Del E.
High School:
Liberty
Interior
Appliances
Built In Electric Oven, Dryer, Dishwasher, Gas Cooktop, Disposal, Microwave, Refrigerator, Water Softener Owned, Water Purifier, Washer
Bathrooms
2 Full Bathrooms, 1 Half Bathroom
Cooling
Central Air, Evaporative Cooling, Electric, High Efficiency, Two Units
Fireplaces Total
1
Flooring
Luxury Vinyl Plank, Tile
Heating
Central, Gas, High Efficiency, Multiple Heating Units
Laundry Features
Cabinets, Gas Dryer Hookup, Main Level, Laundry Room, Sink
Exterior
Architectural Style
One Story
Association Amenities
Clubhouse, Fitness Center, Golf Course, Indoor Pool, Media Room, Pickleball, Pool, Recreation Room, Spa Hot Tub, Security, Tennis Courts
Community
55+
Community Features
Pool
Exterior Features
Courtyard, Porch, Patio, Private Yard, Sprinkler Irrigation
Parking Features
Air Conditioned Garage, Attached, Garage, Garage Door Opener, Inside Entrance, Private, Shelves, Storage
Roof
Pitched, Tile
Security Features
Security System Owned, Controlled Access
Financial
HOA Fee
$446
HOA Frequency
Quarterly
HOA Includes
AssociationManagement,ReserveFund,Security
HOA Name
Sun City Anthem
Taxes
$4,919
Directions
South on Eastern, veer left at Anthem fork to stay on Anthem Pkwy, follow all the way down, Left on Somersworth, Left on Idaho Falls, Right on Wisconsin Dells to property on corner right.
Map
Contact Us
Mortgage Calculator
Similar Listings Nearby

2357 Wisconsin Dells Drive
Henderson, NV

