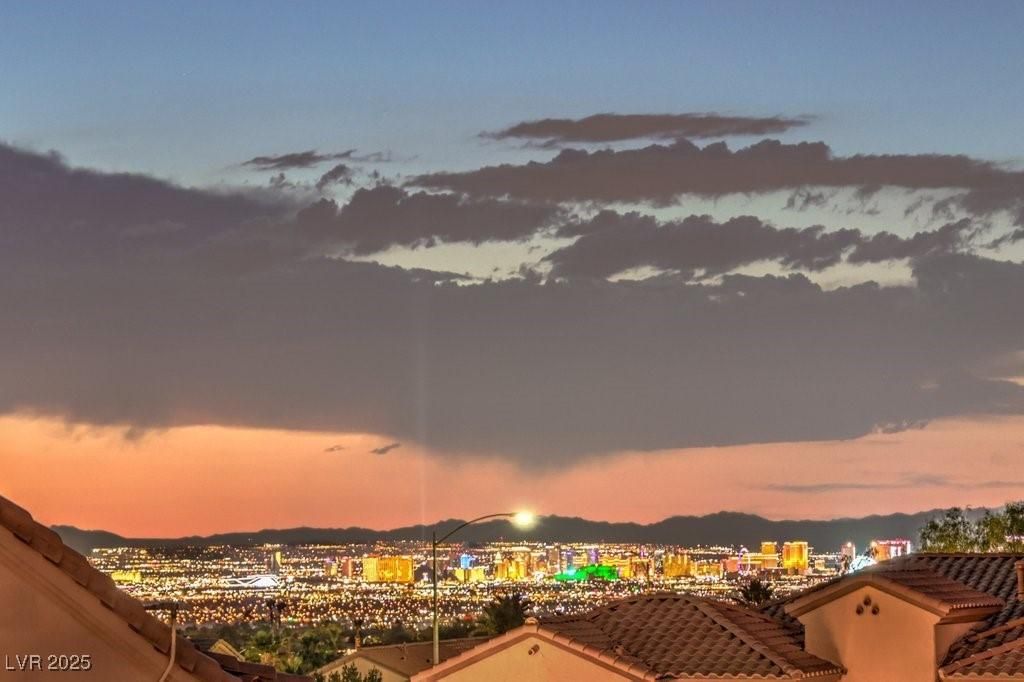Stunning Expanded Charleston Model with Dual Suites and Exceptional Views!
Experience luxurious desert living in this beautifully upgraded Charleston model, offering spacious Nex Gen suite and a Casita Suite—ideal for multigenerational living or guests. The private guest suite includes its own sitting area, bedroom, and large storage closet with direct access to the heated pool.
A separate entrance leads to an additional office or optional 4th bedroom and full bath, perfect for remote work or added privacy.
The main home features an elegant entry, formal living and dining areas, and a generous master retreat. Nestled on an elevated cul-de-sac lot, enjoy sweeping mountain and Strip views.
Upgrades include Luxury Vinyl flooring, granite counters, and custom stone finishes. The backyard oasis boasts a built-in outdoor kitchen, covered patio, and heated pool, designed for year-round enjoyment.
A rare opportunity that blends style, comfort, and breathtaking views.
Experience luxurious desert living in this beautifully upgraded Charleston model, offering spacious Nex Gen suite and a Casita Suite—ideal for multigenerational living or guests. The private guest suite includes its own sitting area, bedroom, and large storage closet with direct access to the heated pool.
A separate entrance leads to an additional office or optional 4th bedroom and full bath, perfect for remote work or added privacy.
The main home features an elegant entry, formal living and dining areas, and a generous master retreat. Nestled on an elevated cul-de-sac lot, enjoy sweeping mountain and Strip views.
Upgrades include Luxury Vinyl flooring, granite counters, and custom stone finishes. The backyard oasis boasts a built-in outdoor kitchen, covered patio, and heated pool, designed for year-round enjoyment.
A rare opportunity that blends style, comfort, and breathtaking views.
Property Details
Price:
$1,255,555
MLS #:
2696678
Status:
Pending
Beds:
4
Baths:
5
Type:
Single Family
Subtype:
SingleFamilyResidence
Subdivision:
Sun City Anthem
Listed Date:
Jun 30, 2025
Finished Sq Ft:
4,051
Total Sq Ft:
4,051
Lot Size:
12,197 sqft / 0.28 acres (approx)
Year Built:
2006
Schools
Elementary School:
Wallin, Shirley & Bill,Wallin, Shirley & Bill
Middle School:
Webb, Del E.
High School:
Liberty
Interior
Appliances
Built In Electric Oven, Convection Oven, Dryer, Dishwasher, Electric Water Heater, Disposal, Microwave, Refrigerator, Washer
Bathrooms
4 Full Bathrooms, 1 Half Bathroom
Cooling
Central Air, Electric, High Efficiency, Two Units
Fireplaces Total
2
Flooring
Luxury Vinyl Plank
Heating
Central, Electric, Gas, High Efficiency, Multiple Heating Units, Zoned
Laundry Features
Electric Dryer Hookup, Main Level
Exterior
Architectural Style
One Story, Custom
Association Amenities
Clubhouse, Fitness Center, Pickleball, Pool, Recreation Room, Spa Hot Tub, Tennis Courts
Community
55+
Community Features
Pool
Construction Materials
Block, Stucco
Exterior Features
Built In Barbecue, Barbecue, Handicap Accessible, Patio, Private Yard, Sprinkler Irrigation, Water Feature
Other Structures
Guest House
Parking Features
Attached, Garage, Private, Guest
Roof
Tile
Security Features
Prewired, Security System Owned
Financial
HOA Fee
$435
HOA Frequency
Quarterly
HOA Includes
MaintenanceGrounds
HOA Name
Sun City Anthem CAI
Taxes
$7,090
Directions
Directions: From Anthem Parkway, turn left on Atchley, then left on Shadow Canyon, left on Crescent Heights, and right on Bannerwood to Farmington Bay Court.
Fantastic location in a highly desirable neighborhood!
Map
Contact Us
Mortgage Calculator
Similar Listings Nearby

2156 Farmington Bay Court
Henderson, NV

