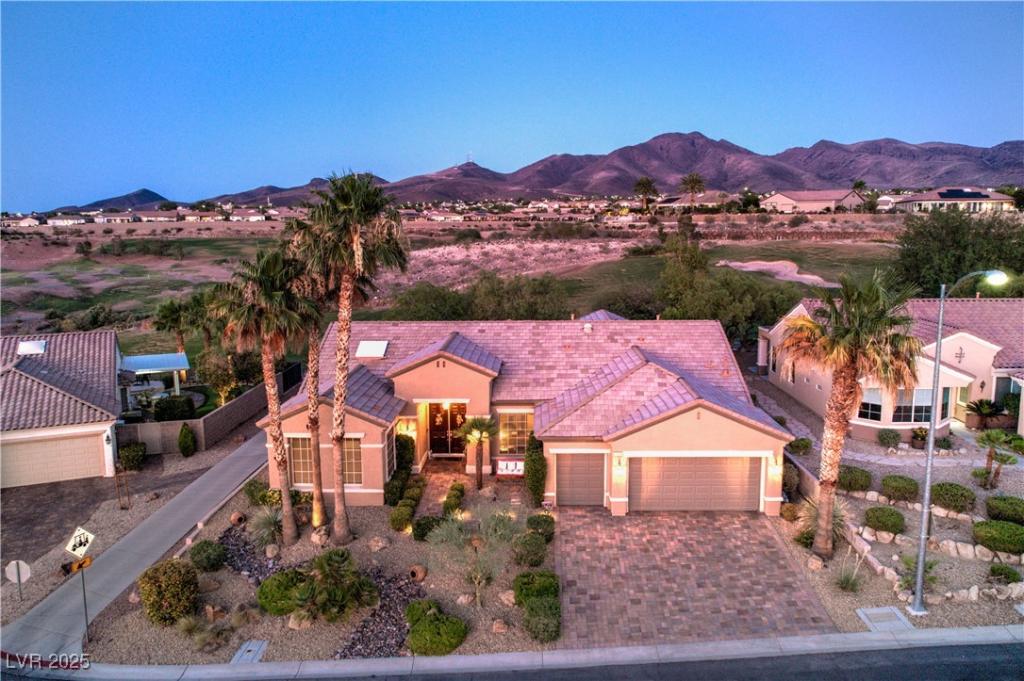Rare Bostonian Floor Plan on Premier Golf Course Lot on the 18th Fairway, Showcasing Breathtaking Panoramic Views! Popular floorplan design boasts 2 Owner’s Suites! Oversized Island kitchen boasts granite counters, upgraded cabinets w/under cabinet lighting, breakfast bar, nook, skylights, pantry, & stainless-steel appliances. Great room w/ceiling fan, recessed lighting, wet bar, and gas FP w/raised hearth. Dining area w/ tile flooring and sliding glass door to backyard oasis w/pebble finish covered patio w/ extension, BI BBQ, and viewing deck to enjoy the spectacular views! Owner’s Suite w/double doors, ceiling fan, bay window, w/i closet w/ organizers, laminate wood flooring, dual sinks, soaking tub, & shower. Ensuite #2 w/ceiling fan, mirrored closet doors, laminate wood flooring, & private bathroom. Den w/ceiling fan, plus a guest bathroom. Laundry room w/cabinets & sink, 2-tone paint, blinds, alarm, security doors, paver driveway, & 3 car garage w/ epoxy. Fantastic 55+ Community!
Property Details
Price:
$888,000
MLS #:
2728888
Status:
Active
Beds:
2
Baths:
3
Type:
Single Family
Subtype:
SingleFamilyResidence
Subdivision:
Sun City Anthem
Listed Date:
Oct 20, 2025
Finished Sq Ft:
2,678
Total Sq Ft:
2,678
Lot Size:
8,712 sqft / 0.20 acres (approx)
Year Built:
2003
Schools
Elementary School:
Wallin, Shirley & Bill,Wallin, Shirley & Bill
Middle School:
Webb, Del E.
High School:
Liberty
Interior
Appliances
Built In Electric Oven, Dryer, Dishwasher, Gas Cooktop, Disposal, Gas Water Heater, Hot Water Circulator, Microwave, Refrigerator, Water Softener Owned, Water Heater, Water Purifier, Washer
Bathrooms
2 Full Bathrooms, 1 Three Quarter Bathroom
Cooling
Central Air, Electric, Two Units
Fireplaces Total
1
Flooring
Carpet, Laminate, Tile
Heating
Central, Gas, Multiple Heating Units
Laundry Features
Cabinets, Electric Dryer Hookup, Gas Dryer Hookup, Main Level, Laundry Room, Sink
Exterior
Architectural Style
One Story
Association Amenities
Clubhouse, Fitness Center, Golf Course, Indoor Pool, Jogging Path, Media Room, Pickleball, Pool, Recreation Room, Spa Hot Tub, Security, Tennis Courts
Community
55+
Community Features
Pool
Construction Materials
Frame, Stucco
Exterior Features
Built In Barbecue, Barbecue, Patio, Private Yard, Sprinkler Irrigation
Parking Features
Air Conditioned Garage, Attached, Epoxy Flooring, Finished Garage, Garage, Garage Door Opener, Inside Entrance, Open, Private, Shelves, Storage
Roof
Pitched, Tile
Security Features
Prewired, Controlled Access
Financial
HOA Fee
$447
HOA Frequency
Quarterly
HOA Includes
AssociationManagement,CommonAreas,RecreationFacilities,ReserveFund,Security,Taxes
HOA Name
Sun City Anthem
Taxes
$5,957
Directions
S on Eastern, R onto Sun City Anthem Drive, L onto Thunder Bay Avenue, L onto Ellensburg Street, R onto Hartwick Pines Drive, R onto Fort Sanders Street.
Map
Contact Us
Mortgage Calculator
Similar Listings Nearby

2106 Fort Sanders Street
Henderson, NV

