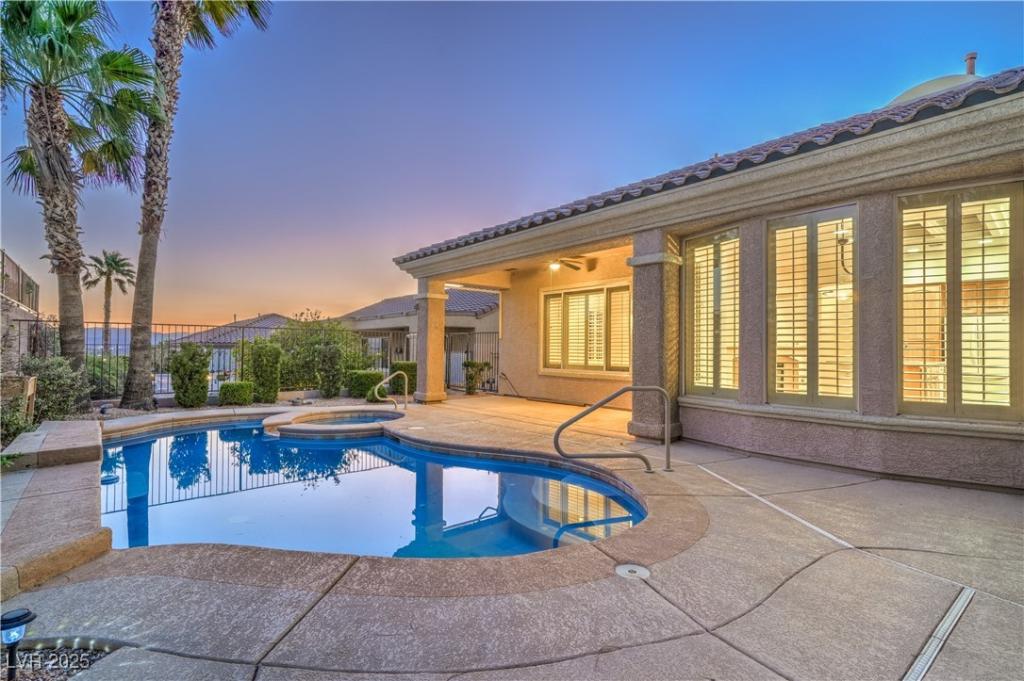Spectacular Anthem Floorplan with Pool & Spa on Oversized Corner Lot in the premier 55+ age restricted community of Sun City Anthem! Home features approximately 3175 SqFt of living space w/4 Beds, 3 Baths, & oversized 2 Car Garage. Open Floorplan w/Spacious Living Room/Dining Room Combo w/Wet Bar, Ceiling Fan, and Large Radius Windows. Island Kitchen w/ Granite Countertops, Breakfast Bar, Nook, Pantry, Recessed Lighting, B/I Oven, Gas Cooktop, Microwave, & Dishwasher. Separate Family Room w/ Gas FP, Ceiling Fan, & Built-Ins. Owner’s Suite with 2 W/I Closets with Organizers, Sitting Area, Custom Built In Cabinets & Drawers, & Bath w/Separate Raised Vanities w/Sinks, Garden Tub, & Shower. Junior Suite w/Ceiling Fan and Bath, plus 2 Secondary Bedrooms w/Ceiling Fans. Neutral Two Tone Paint, Plantation Shutters, Alarm System, Tile on Diagonal, Laundry Room w/Utility Sink & Cabinets, Water Conditioner, Courtyard Entry, Rear Yard w/Covered Patio, Sparkling Pool & Spa, & Mountain views!
Property Details
Price:
$875,000
MLS #:
2709217
Status:
Active
Beds:
4
Baths:
3
Type:
Single Family
Subtype:
SingleFamilyResidence
Subdivision:
Sun City Anthem Phase 2
Listed Date:
Aug 13, 2025
Finished Sq Ft:
3,175
Total Sq Ft:
3,175
Lot Size:
9,583 sqft / 0.22 acres (approx)
Year Built:
2002
Schools
Elementary School:
Wallin, Shirley & Bill,Wallin, Shirley & Bill
Middle School:
Webb, Del E.
High School:
Liberty
Interior
Appliances
Built In Electric Oven, Dryer, Dishwasher, Gas Cooktop, Disposal, Gas Water Heater, Microwave, Refrigerator, Water Softener Owned, Water Heater, Washer
Bathrooms
3 Full Bathrooms
Cooling
Central Air, Electric, Two Units
Fireplaces Total
1
Flooring
Carpet, Tile
Heating
Central, Gas, Multiple Heating Units
Laundry Features
Cabinets, Gas Dryer Hookup, Main Level, Laundry Room, Sink
Exterior
Architectural Style
One Story
Association Amenities
Clubhouse, Fitness Center, Golf Course, Indoor Pool, Jogging Path, Media Room, Pickleball, Pool, Recreation Room, Spa Hot Tub, Security, Tennis Courts
Community
55+
Community Features
Pool
Construction Materials
Frame, Stucco
Exterior Features
Barbecue, Courtyard, Patio, Private Yard, Sprinkler Irrigation
Parking Features
Attached, Finished Garage, Garage, Garage Door Opener, Inside Entrance, Open, Private
Roof
Pitched, Tile
Security Features
Prewired, Security System Owned
Financial
HOA Fee
$447
HOA Frequency
Quarterly
HOA Includes
AssociationManagement,RecreationFacilities,ReserveFund,Security
HOA Name
Sun City Anthem
Taxes
$5,871
Directions
S on Eastern, R onto Sun City Anthem Dr, L onto Hayden Creek Terrace, R onto Peyten Park Street.
Map
Contact Us
Mortgage Calculator
Similar Listings Nearby

2170 Peyten Park Street
Henderson, NV

