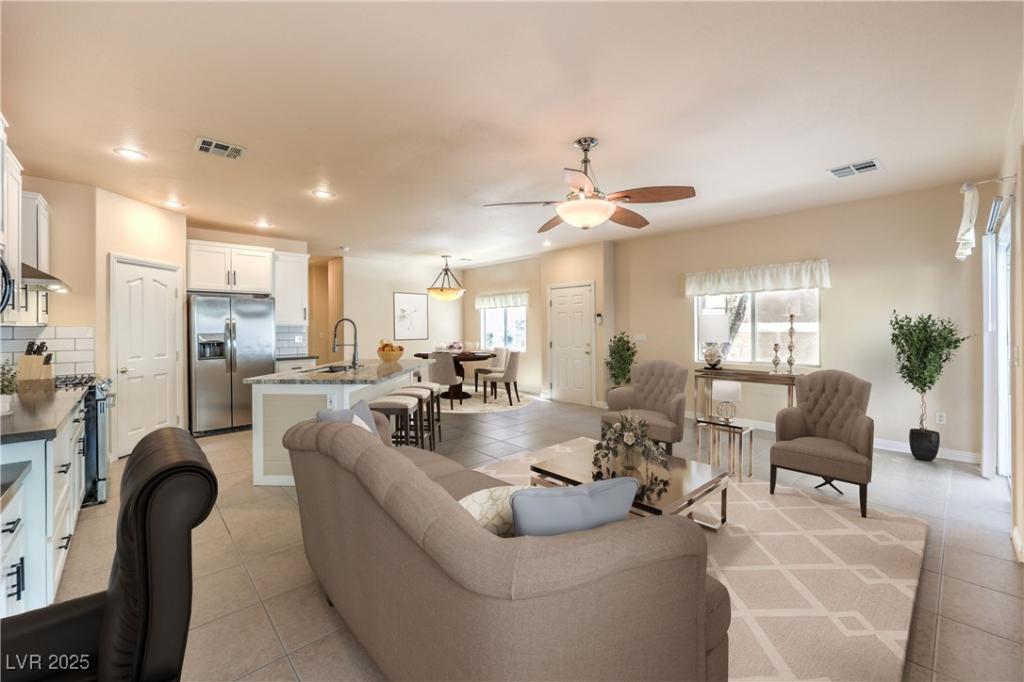Premier Green Valley Location! This newly remodeled townhome with over 1600 sq ft has 3 Bedrooms & 3 baths. Private gated community with pool and walking trails! Begin your experience by entering the huge great room with raised ceilings*Designer ceiling fans & light fixtures*Window treatments. Newly remodeled kitchen that features upgraded Shaker cabinets with soft close doors*Unique kitchen island with high end matte granite countertop*Farmers sink with Kohler goose neck fixture*Quartz countertops with beautiful backsplash accents*upgraded appliances & large pantry! Private Fenced in backyard enhanced with pavers* Patio furniture is included & almost new A/C unit! Large primary bedroom overlooking backyard & oversized closet*Newly remodeled primary Bath that includes Quartz countertops with double sinks*Tub/shower combo with Kohler rain shower fixtures! Two additional nice sized bedrooms both with carpet & lighted ceiling fans! Two car finished garage with secure home entry! Come see
Property Details
Price:
$385,000
MLS #:
2709063
Status:
Active
Beds:
3
Baths:
3
Type:
Townhouse
Subdivision:
Stephanie Court Amd
Listed Date:
Aug 13, 2025
Finished Sq Ft:
1,610
Total Sq Ft:
1,610
Lot Size:
871 sqft / 0.02 acres (approx)
Year Built:
2002
Schools
Elementary School:
Kesterson, Lorna,Kesterson, Lorna
Middle School:
White Thurman
High School:
Foothill
Interior
Appliances
Dryer, Dishwasher, Electric Range, Gas Cooktop, Disposal, Microwave, Refrigerator, Washer
Bathrooms
2 Full Bathrooms, 1 Half Bathroom
Cooling
Central Air, Electric
Flooring
Carpet, Ceramic Tile, Tile
Heating
Central, Gas
Laundry Features
Electric Dryer Hookup, Gas Dryer Hookup, Main Level, Laundry Room
Exterior
Architectural Style
Two Story
Association Amenities
Gated, Jogging Path, Playground, Park, Pool
Community Features
Pool
Construction Materials
Frame, Stucco
Exterior Features
Patio, Private Yard, Sprinkler Irrigation
Parking Features
Attached, Finished Garage, Garage, Garage Door Opener, Inside Entrance, Private, Guest
Roof
Pitched, Tile
Security Features
Security System Owned, Controlled Access, Gated Community
Financial
HOA Fee
$175
HOA Frequency
Monthly
HOA Includes
AssociationManagement,MaintenanceGrounds,Water
HOA Name
Stephanie Ct
Taxes
$1,599
Directions
EXIT 215 ON STEPHANIE NORTH BOUND, TURN RIGHT AT WIGWAM HEAD EAST, THEN TURN RIGHT ON MALEENA MESA HEADED SOUTH AND TURN INTO SUBDIVISION GATE ON COMMODITY, TURN RIGHT ONTO DOW JONES PROPERTY SECOND BUILDING ON LEFT UNIT #3.
Map
Contact Us
Mortgage Calculator
Similar Listings Nearby

81 DOW JONES Street 3
Henderson, NV

