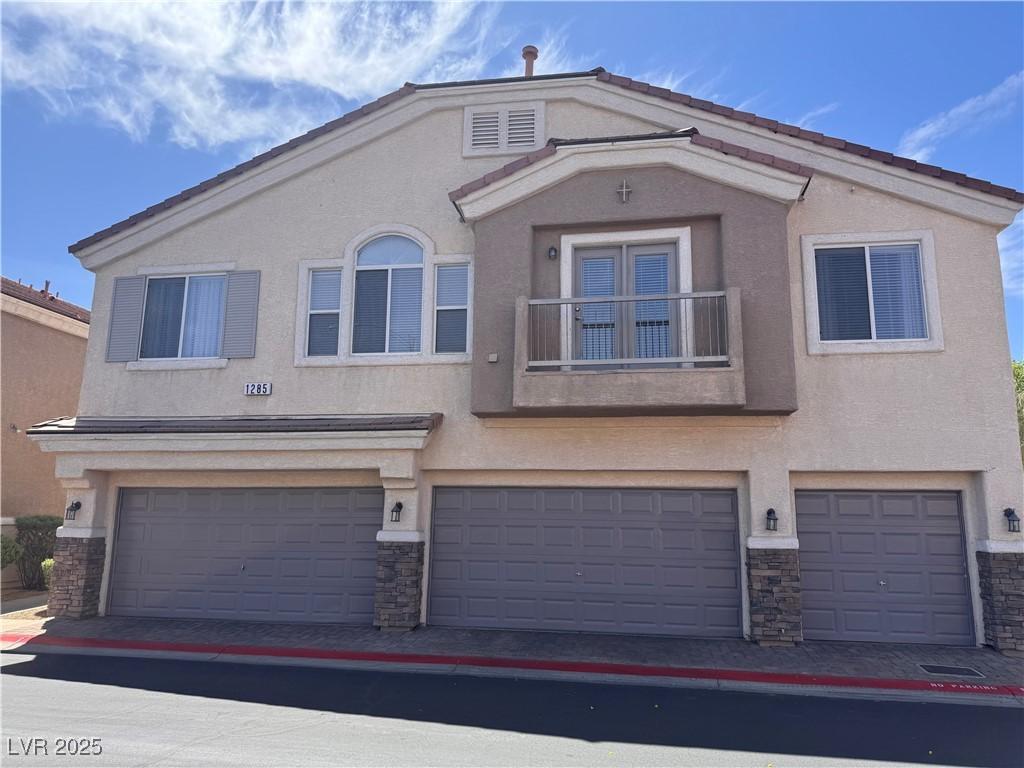Discover modern comfort in this beautifully upgraded 2-bdrm 2 bath condo located in a desirable gated community in Henderson! Featuring a bright, open-concept floor plan, this home offers a spacious great room design perfect for contemporary living. Enjoy brand-new hardwood flooring throughout. The bedrooms are thoughtfully separated for added privacy, with the primary suite showcasing a generous layout, an oversized walk-in closet, and a beautifully appointed ensuite bath. Relax by the cozy gas fireplace, or unwind on your private patio just off the dining area. The updated kitchen flows effortlessly into the dining and living spaces, making it ideal for everyday living or entertaining guests. Additionally includes a separate laundry room, attached 1-car garage, and new stainless steel appliances along with a new AC unit! Set in a prime Henderson location close to all ammenities and entertainment, this condo blends style, convenience, and value.
Property Details
Price:
$295,000
MLS #:
2715686
Status:
Pending
Beds:
2
Baths:
2
Type:
Townhouse
Subdivision:
Stephanie Court Amd
Listed Date:
Sep 5, 2025
Finished Sq Ft:
1,191
Total Sq Ft:
1,191
Lot Size:
1,742 sqft / 0.04 acres (approx)
Year Built:
2002
Schools
Elementary School:
Kesterson, Lorna,Kesterson, Lorna
Middle School:
Greenspun
High School:
Foothill
Interior
Appliances
Dryer, Disposal, Gas Range, Microwave, Refrigerator, Washer
Bathrooms
2 Full Bathrooms
Cooling
Central Air, Electric
Fireplaces Total
1
Flooring
Luxury Vinyl Plank
Heating
Central, Gas
Laundry Features
Gas Dryer Hookup, Laundry Room
Exterior
Architectural Style
Two Story
Association Amenities
Barbecue
Exterior Features
Patio
Parking Features
Attached, Garage, Inside Entrance, Private
Roof
Tile
Security Features
Gated Community
Financial
HOA Fee
$175
HOA Frequency
Monthly
HOA Includes
Insurance,MaintenanceGrounds
HOA Name
Stephanie Court AMD
Taxes
$1,168
Directions
From 215 / Stephanie exit, E on Stephanie, S on Wigwam, W on to Stephanie Court AMD on the right.
Map
Contact Us
Mortgage Calculator
Similar Listings Nearby

1285 Large Cap Drive 1
Henderson, NV

