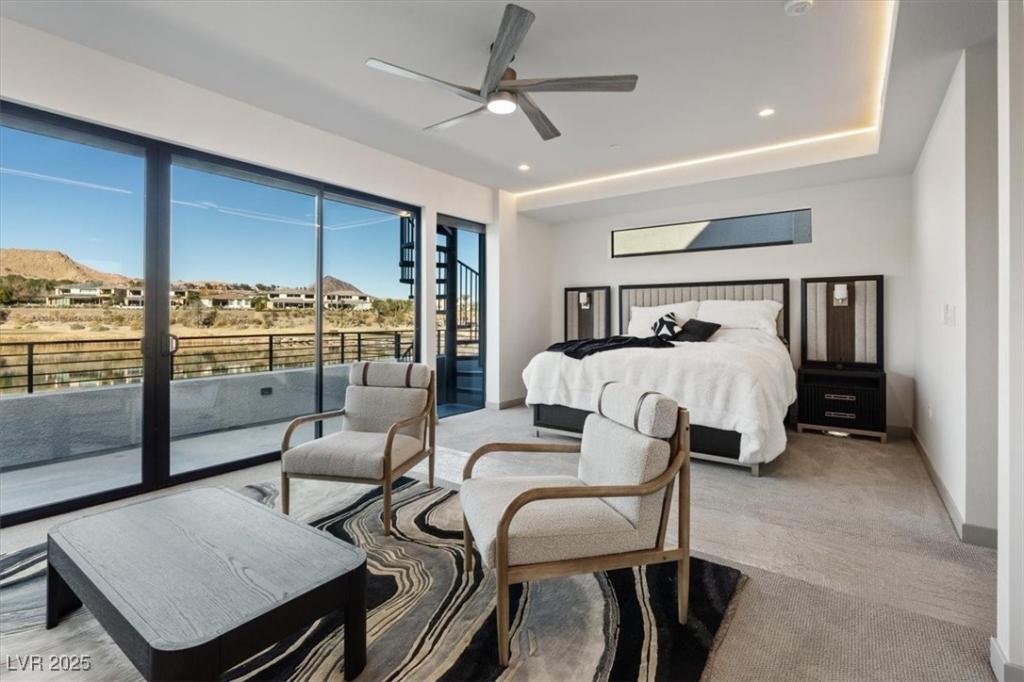This stunning Blue Heron home has arguably the best Lot Views. This turn-key home offers unobstructed panoramic lake & mountain views. Lake Las Vegas is your gateway to resort-style living in a Golf Course Community. Here you are Front-Row to the weekend events at The Village. The ELEVAR floorplan is the largest 3-story offered at Shoreline. Enjoy a formal dining area w/ 20-foot vaulted ceilings. Over 1,000 sqft of outdoor living space! Inside, you will find two sets of sliding glass pocket-doors that seamlessly blend indoor & outdoor living. The primary suite includes a wet bar & wine fridge & linear fireplace. The kitchen island features a sleek waterfall-edge countertop; Thermador SS Appliances & fireplace. Upgrades include exterior solar shades, electric roller shades, and custom stair rails. Enjoy access to LLV Sports Club amenities, including a pool, spa, pickleball and tennis courts, driving range, and fitness center.
Property Details
Price:
$2,888,888
MLS #:
2676967
Status:
Active
Beds:
4
Baths:
4
Type:
Single Family
Subtype:
SingleFamilyResidence
Subdivision:
Southshore Parcel 27
Listed Date:
Apr 23, 2025
Finished Sq Ft:
3,635
Total Sq Ft:
3,635
Lot Size:
3,485 sqft / 0.08 acres (approx)
Year Built:
2023
Schools
Elementary School:
Josh, Stevens,Josh, Stevens
Middle School:
Brown B. Mahlon
High School:
Basic Academy
Interior
Appliances
Built In Electric Oven, Double Oven, Dryer, Dishwasher, Energy Star Qualified Appliances, Gas Cooktop, Disposal, Microwave, Refrigerator, Tankless Water Heater, Washer
Bathrooms
3 Three Quarter Bathrooms, 1 Half Bathroom
Cooling
Central Air, Electric, Energy Star Qualified Equipment, Two Units
Fireplaces Total
2
Flooring
Carpet, Porcelain Tile, Tile
Heating
Gas, High Efficiency, Multiple Heating Units
Laundry Features
Cabinets, Gas Dryer Hookup, Laundry Room, Sink, Upper Level
Exterior
Architectural Style
Three Story
Association Amenities
Fitness Center, Golf Course, Gated, Jogging Path, Pickleball, Pool, Racquetball, Spa Hot Tub, Security, Tennis Courts
Community Features
Pool
Construction Materials
Block, Frame, Stucco
Exterior Features
Balcony, Exterior Steps, Patio, Private Yard, Sprinkler Irrigation
Parking Features
Attached, Epoxy Flooring, Finished Garage, Garage, Garage Door Opener, Inside Entrance, Open, Private
Roof
Flat
Security Features
Fire Sprinkler System, Gated Community
Financial
HOA Fee
$255
HOA Fee 2
$153
HOA Frequency
Monthly
HOA Includes
AssociationManagement,MaintenanceGrounds,Security
HOA Name
Shoreline
Taxes
$18,303
Directions
Take the US-93/95 (I-11) Southbound, Exit Galleria Drive (L), go straight through each traffic circle until it ends. Turn Right on Lake Las Vegas Pkwy, Turn Left onto Strada Di Villagio. PASS the Village Season’s Grocery parking lot, continue through the SHORELINE COMMUNITY GATES, park along the rock wall, guest parking spaces in front of 36 Lakefront!
Map
Contact Us
Mortgage Calculator
Similar Listings Nearby

36 Lakefront Drive
Henderson, NV

