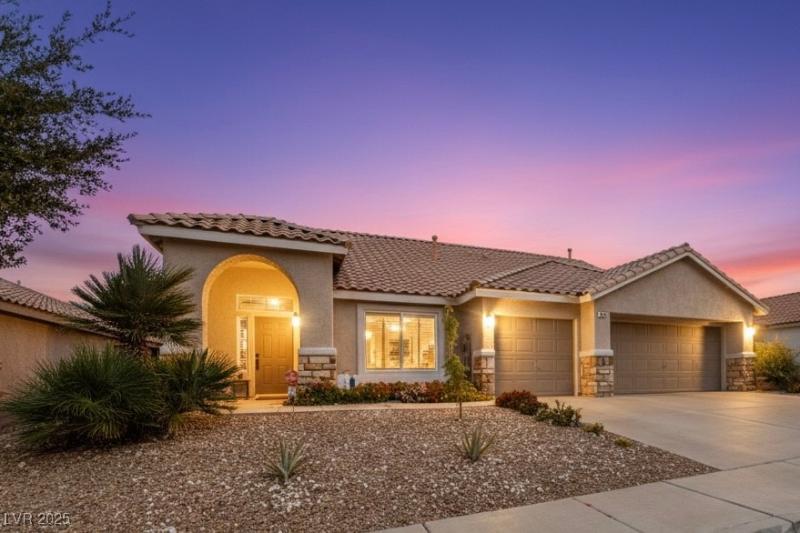Completely Remodeled Single-Story Home!
This stunning 4-bedroom, 2-bath home with a 3-car garage offers 2,101 sq. ft. of beautifully updated living space. Fully remodeled from top to bottom, it features new two-tone interior paint, elegant quartz countertops, custom cabinetry, 5″ square baseboards, stainless steel kitchen appliances, luxury wood-look vinyl flooring, plush carpet, and updated lighting and plumbing fixtures. The open great room boasts vaulted ceilings for a spacious feel. Enjoy outdoor living with a large covered patio, no rear neighbors, and newly redesigned front and backyard landscaping. Truly turnkey and move-in ready!
This stunning 4-bedroom, 2-bath home with a 3-car garage offers 2,101 sq. ft. of beautifully updated living space. Fully remodeled from top to bottom, it features new two-tone interior paint, elegant quartz countertops, custom cabinetry, 5″ square baseboards, stainless steel kitchen appliances, luxury wood-look vinyl flooring, plush carpet, and updated lighting and plumbing fixtures. The open great room boasts vaulted ceilings for a spacious feel. Enjoy outdoor living with a large covered patio, no rear neighbors, and newly redesigned front and backyard landscaping. Truly turnkey and move-in ready!
Property Details
Price:
$725,000
MLS #:
2733911
Status:
Active
Beds:
4
Baths:
2
Type:
Single Family
Subtype:
SingleFamilyResidence
Subdivision:
Southfork Parcel 2
Listed Date:
Nov 11, 2025
Finished Sq Ft:
2,101
Total Sq Ft:
2,101
Lot Size:
6,098 sqft / 0.14 acres (approx)
Year Built:
1999
Schools
Elementary School:
Taylor, Glen C.,Taylor, Glen C.
Middle School:
Miller Bob
High School:
Coronado High
Interior
Appliances
Dishwasher, Disposal, Gas Range, Gas Water Heater, Microwave, Refrigerator, Water Heater
Bathrooms
2 Full Bathrooms
Cooling
Central Air, Electric
Fireplaces Total
1
Flooring
Linoleum, Luxury Vinyl Plank, Vinyl
Heating
Central, Gas
Laundry Features
Gas Dryer Hookup, Main Level, Laundry Room
Exterior
Architectural Style
One Story
Association Amenities
Dog Park, Playground, Park, Tennis Courts
Construction Materials
Frame, Stucco
Exterior Features
Porch, Patio, Private Yard, Sprinkler Irrigation
Parking Features
Attached, Epoxy Flooring, Finished Garage, Garage, Garage Door Opener, Inside Entrance, Open, Private
Roof
Tile
Financial
HOA Fee
$42
HOA Frequency
Monthly
HOA Includes
AssociationManagement
HOA Name
Southfork
Taxes
$3,192
Directions
Take Eastern (S) of St Rose Parkway to (E) on Sienna Heights to (S) on Pansy Place.
Map
Contact Us
Mortgage Calculator
Similar Listings Nearby

686 Pansy Place
Henderson, NV

