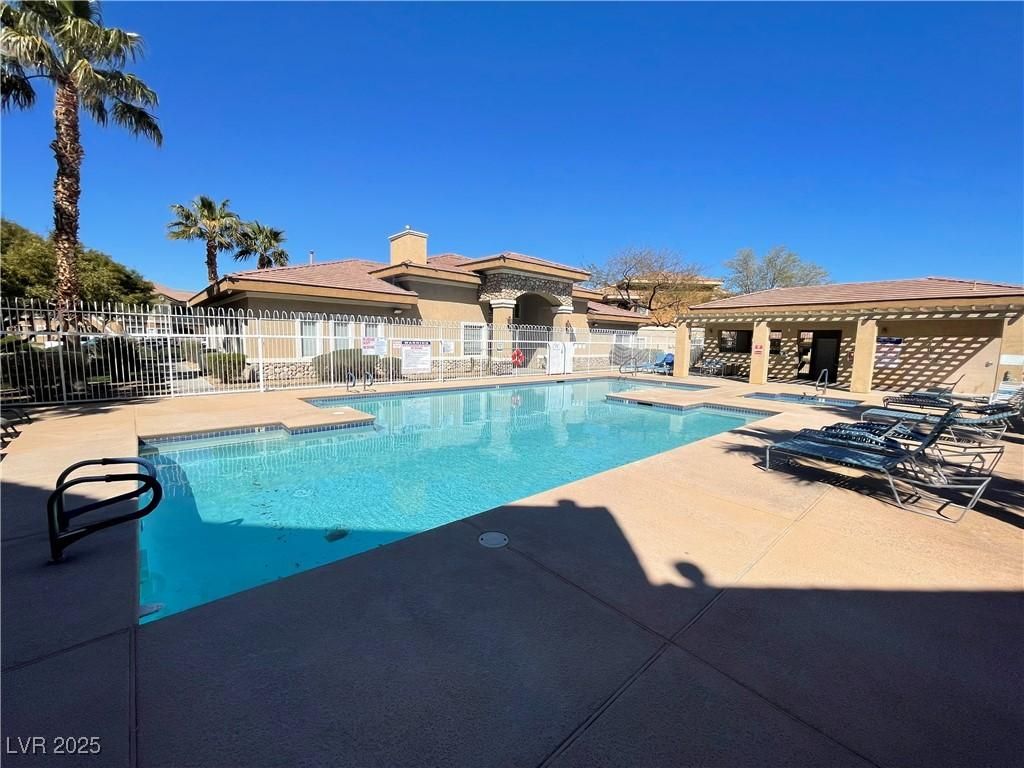Your Perfect Henderson Retreat Awaits!
Don’t miss this beautifully updated 2-bed, 2-bath second-floor condo in South Valley Ranch with a private detached garage in pristine conditions! Featuring brand-new vinyl flooring and stainless steel appliances, the kitchen offers ample counter and cabinet space—ideal for cooking and entertaining. The split floor plan provides privacy, with ceiling fans in both bedrooms.
The spacious primary suite includes direct access to a covered balcony, a large walk-in closet, and a full en-suite bath. The secondary bedroom is well-sized and located near a second bathroom with a walk-in shower.
Enjoy community amenities like a sparkling pool, spa, and clubhouse. HOA covers water, sewer, and trash. Conveniently located across from Rodeo Park with basketball, tennis, baseball, and beach volleyball, and just minutes from Henderson Hospital, freeways, casinos, Cowabunga Bay, and schools.
Don’t miss this beautifully updated 2-bed, 2-bath second-floor condo in South Valley Ranch with a private detached garage in pristine conditions! Featuring brand-new vinyl flooring and stainless steel appliances, the kitchen offers ample counter and cabinet space—ideal for cooking and entertaining. The split floor plan provides privacy, with ceiling fans in both bedrooms.
The spacious primary suite includes direct access to a covered balcony, a large walk-in closet, and a full en-suite bath. The secondary bedroom is well-sized and located near a second bathroom with a walk-in shower.
Enjoy community amenities like a sparkling pool, spa, and clubhouse. HOA covers water, sewer, and trash. Conveniently located across from Rodeo Park with basketball, tennis, baseball, and beach volleyball, and just minutes from Henderson Hospital, freeways, casinos, Cowabunga Bay, and schools.
Property Details
Price:
$268,000
MLS #:
2672870
Status:
Active
Beds:
2
Baths:
2
Type:
Condo
Subtype:
Condominium
Subdivision:
South Valley Ranch
Listed Date:
Oct 12, 2025
Finished Sq Ft:
1,249
Total Sq Ft:
1,249
Year Built:
2006
Schools
Elementary School:
Josh, Stevens,Josh, Stevens
Middle School:
Cortney Francis
High School:
Basic Academy
Interior
Appliances
Dryer, Dishwasher, Disposal, Gas Range, Microwave, Refrigerator, Washer
Bathrooms
2 Full Bathrooms
Cooling
Central Air, Electric
Flooring
Hardwood, Tile
Heating
Central, Gas
Laundry Features
Gas Dryer Hookup, Laundry Room, Upper Level
Exterior
Architectural Style
Two Story
Association Amenities
Clubhouse, Gated, Pool, Spa Hot Tub
Community Features
Pool
Construction Materials
Frame, Stucco
Exterior Features
Patio
Parking Features
Detached, Finished Garage, Garage, Private, Guest
Roof
Pitched, Tile
Security Features
Gated Community
Financial
HOA Fee
$255
HOA Frequency
Monthly
HOA Includes
MaintenanceGrounds,RecreationFacilities,Sewer,Security,Trash,Water
HOA Name
Aspen Peak HOA
Taxes
$871
Directions
From Boulder & Gibson, head South on Boulder to the first left on Sky Forest. Left on Aspen Peak. Building 10 is on the back of the community.
Map
Contact Us
Mortgage Calculator
Similar Listings Nearby

833 Aspen Peak Loop 1021
Henderson, NV

