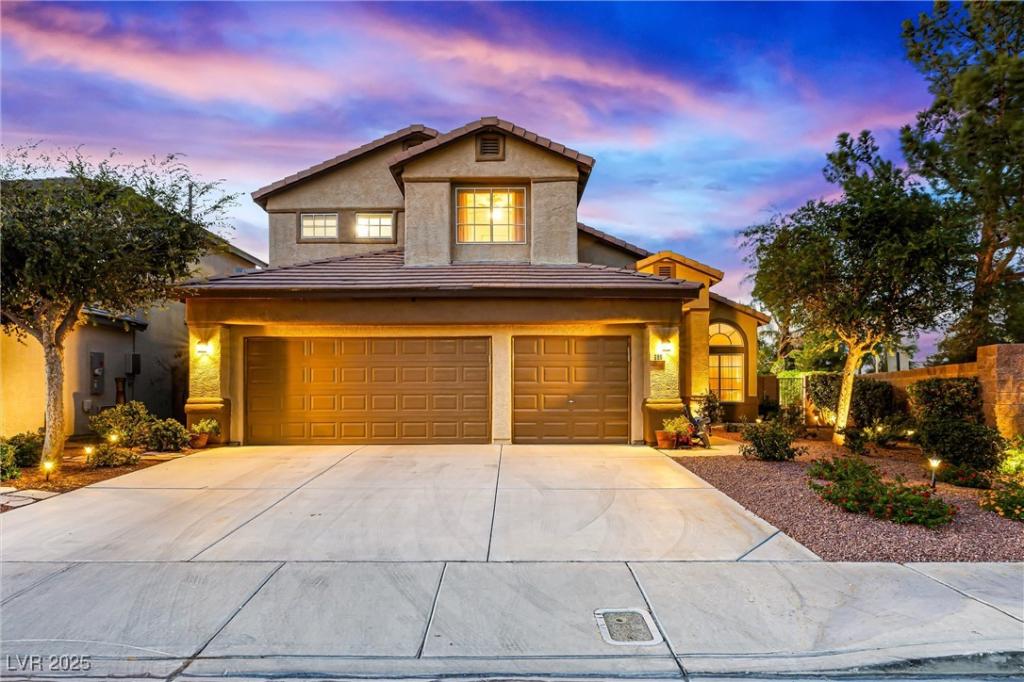This immaculate home with pool and maximum solar panels (lease-transferable) sits in one of Henderson’s most desirable neighborhoods. Move-in ready, it features large bedrooms, an open floor plan, and abundant natural light. The remodeled kitchen boasts granite countertops, mosaic backsplash, stainless steel hood, and crisp white cabinetry.
Enjoy cozy evenings in the living room with a custom tile fireplace and mosaic accent windows, or host gatherings in the bright dining area. Step outside to your private oasis with a covered patio, built-in BBQ, pellet smoker, bar seating, and a sparkling pool and spa surrounded by lush landscaping. Chef’s kitchen with granite island, family room with fireplace, outdoor kitchen and bar seating, pool and spa with privacy landscaping, as well as an alarm system, water softener, and filtered water. This property is also not affected by school re-zoning.This Henderson home offers the perfect blend of comfort, style, efficiency, and relaxation.
Enjoy cozy evenings in the living room with a custom tile fireplace and mosaic accent windows, or host gatherings in the bright dining area. Step outside to your private oasis with a covered patio, built-in BBQ, pellet smoker, bar seating, and a sparkling pool and spa surrounded by lush landscaping. Chef’s kitchen with granite island, family room with fireplace, outdoor kitchen and bar seating, pool and spa with privacy landscaping, as well as an alarm system, water softener, and filtered water. This property is also not affected by school re-zoning.This Henderson home offers the perfect blend of comfort, style, efficiency, and relaxation.
Property Details
Price:
$760,000
MLS #:
2722662
Status:
Active
Beds:
5
Baths:
3
Type:
Single Family
Subtype:
SingleFamilyResidence
Subdivision:
Silver Meadows
Listed Date:
Oct 3, 2025
Finished Sq Ft:
2,724
Total Sq Ft:
2,724
Lot Size:
5,663 sqft / 0.13 acres (approx)
Year Built:
2001
Schools
Elementary School:
Lamping, Frank,Lamping, Frank
Middle School:
Webb, Del E.
High School:
Coronado High
Interior
Appliances
Built In Electric Oven, Electric Cooktop, Disposal, Microwave
Bathrooms
3 Full Bathrooms
Cooling
Central Air, Electric, Two Units
Fireplaces Total
1
Flooring
Carpet, Ceramic Tile
Heating
Gas, Multiple Heating Units
Laundry Features
Gas Dryer Hookup, Main Level
Exterior
Architectural Style
Two Story
Association Amenities
None
Exterior Features
Built In Barbecue, Barbecue, Sprinkler Irrigation
Parking Features
Garage, Open, Private, Workshop In Garage
Roof
Tile
Financial
HOA Fee
$16
HOA Frequency
Monthly
HOA Includes
MaintenanceGrounds
HOA Name
Sunridge At McDonald
Taxes
$3,768
Directions
Eastern and St. Rose Pkwy go south on Eastern. Turn left (E) on Sunridge Heights. Turn right (S) on Sheltered Meadows. Turn right on Upper Meadows.
Map
Contact Us
Mortgage Calculator
Similar Listings Nearby

980 Upper Meadows Place
Henderson, NV

