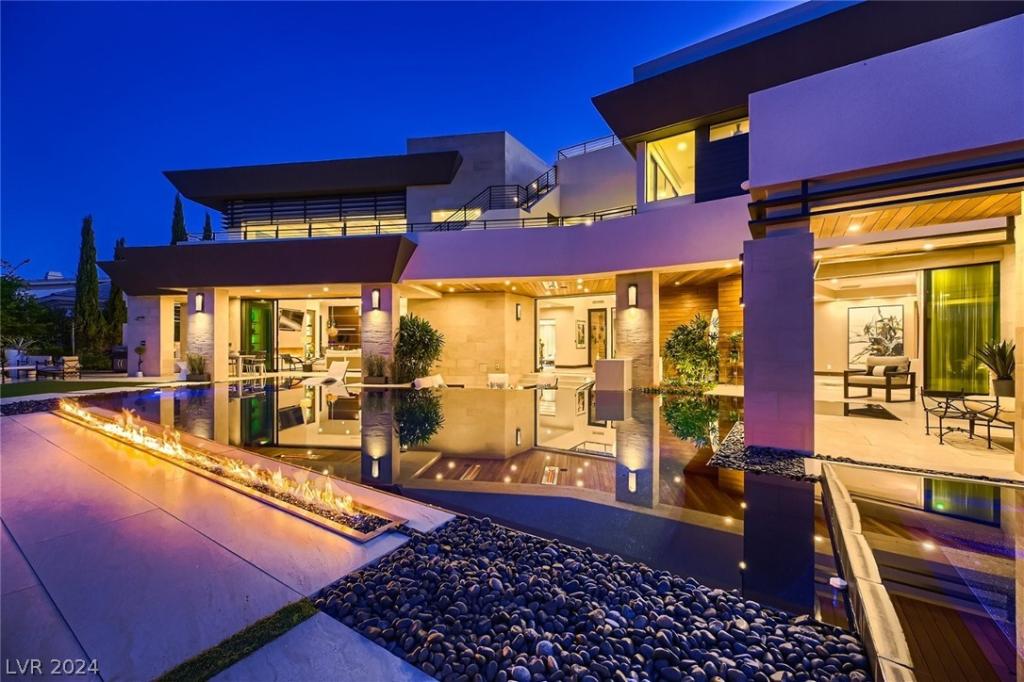*** Prestigious Luxury Living in Smart Home by Blue Heron – #1 LUXURY BUILDER IN LAS VEGAS! – Boasting over 7,460 square feet of highly customized décor & amenities, the epitome of opulence & comfort. 4 en-suite bedrooms (2 Primaries), 2 Dens & media theatre room, Beautiful opulent chandeliers & light fixtures, Exquisite glass wine-room display capable of storing over 900 bottles, elevator & dual laundry rooms upstairs & down, electric sliding glass pocket doors with electric shades & blackouts, security alarm system ** solar & gas heated Saltwater double edged infinity Pool & Spa, lighted Waterfall, remote control panel, afternoon shaded seating areas, multiple outdoor patios, built-in BBQ, firepit, decorative fire lights, outdoor relax room, rooftop viewing deck with phenomenal Strip views *** Incredible views from the back yard of the entire valley, golf course, mountains & surrounding prestigious celebrity homes *** FULLY FURNISHED!! *** Resort style lavish living beckoning…
Property Details
Price:
$6,999,000
MLS #:
2583412
Status:
Active
Beds:
4
Baths:
8
Type:
Single Family
Subtype:
SingleFamilyResidence
Subdivision:
Seven Hills-Parcel J
Listed Date:
May 14, 2024
Finished Sq Ft:
7,460
Total Sq Ft:
7,460
Lot Size:
16,553 sqft / 0.38 acres (approx)
Year Built:
2015
Schools
Elementary School:
Wolff, Elise L.,Wolff, Elise L.
Middle School:
Webb, Del E.
High School:
Coronado High
Interior
Appliances
Built In Gas Oven, Dryer, Dishwasher, Disposal, Gas Range, Microwave, Refrigerator, Water Purifier, Wine Refrigerator, Washer
Bathrooms
4 Full Bathrooms, 4 Half Bathrooms
Cooling
Central Air, Electric, Two Units
Fireplaces Total
2
Flooring
Carpet, Porcelain Tile, Tile
Heating
Central, Gas, Multiple Heating Units
Laundry Features
Cabinets, Gas Dryer Hookup, Main Level, Laundry Room, Sink, Upper Level
Exterior
Architectural Style
Two Story, Custom
Association Amenities
None
Exterior Features
Built In Barbecue, Barbecue, Deck, Exterior Steps, Patio, Private Yard, Sprinkler Irrigation
Parking Features
Attached, Epoxy Flooring, Finished Garage, Garage, Garage Door Opener, Inside Entrance, Rv Access Parking
Roof
Tile
Security Features
Prewired, Security System Owned
Financial
HOA Fee
$73
HOA Fee 2
$480
HOA Frequency
Monthly
HOA Includes
AssociationManagement,MaintenanceGrounds,Security
HOA Name
Seven Hills Estate
Taxes
$19,654
Directions
From the I-215 & Eastern, head South on Eastern, right on Grand Hills, turn right on Taro Lane, right on Carina Way, right on Imperia which curves around to the Left, Home will be the 2nd on the right.
Map
Contact Us
Mortgage Calculator
Similar Listings Nearby

1269 Imperia Drive
Henderson, NV
LIGHTBOX-IMAGES
NOTIFY-MSG

