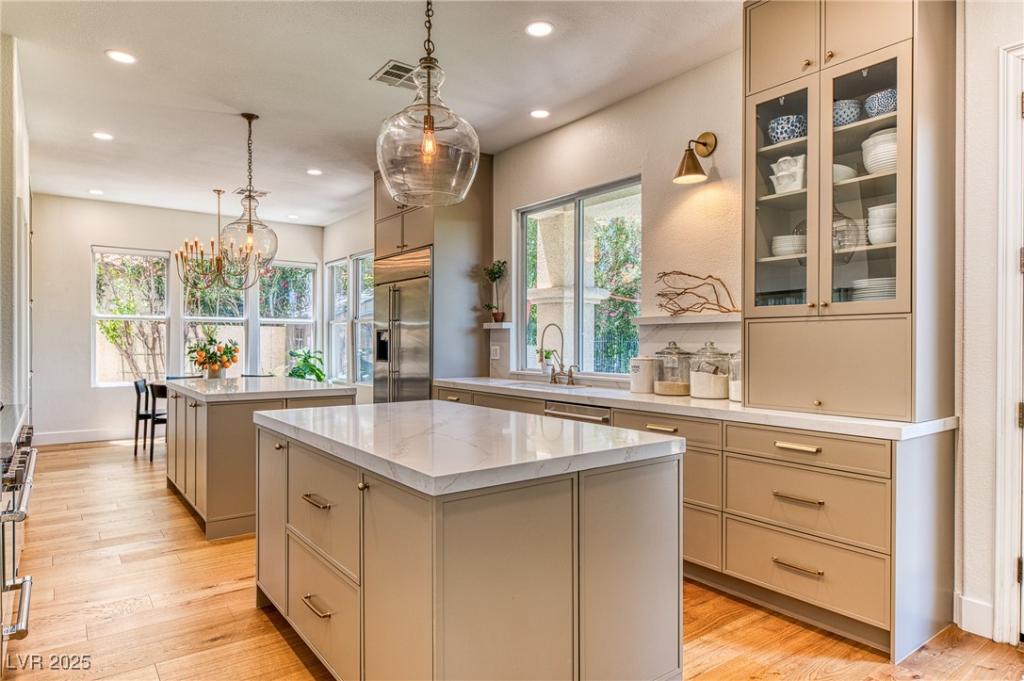Step into this stunning luxury residence where style, space, and thoughtful upgrades come together seamlessly. Located in a prestigious guard-gated community, this home offers privacy and peace of mind—along with views of lush fairways, as it backs onto a beautifully maintained golf course. Inside, new wood flooring flows throughout, protected by a built-in humidifier designed for the dry Las Vegas climate. Comfort is enhanced by a recently installed AC unit. The remodeled kitchen is a true showpiece—featured in the kitchen company’s own marketing. It includes custom cabinetry, designer finishes, a professional-grade range cooker with a built-in steamer, and dual center islands perfect for gathering and entertaining. With five spacious bedrooms, five bathrooms, and a separate office/work out area, this home offers flexibility for families, guests, or remote work. Every detail has been carefully considered to blend luxury, comfort, and lifestyle.
Property Details
Price:
$1,450,000
MLS #:
2689811
Status:
Pending
Beds:
5
Baths:
5
Type:
Single Family
Subtype:
SingleFamilyResidence
Subdivision:
Seven Hills-Parcel H
Listed Date:
Jun 17, 2025
Finished Sq Ft:
4,497
Total Sq Ft:
4,497
Lot Size:
7,841 sqft / 0.18 acres (approx)
Year Built:
2002
Schools
Elementary School:
Wolff, Elise L.,Wolff, Elise L.
Middle School:
Webb, Del E.
High School:
Coronado High
Interior
Appliances
Dryer, Dishwasher, Electric Range, Gas Cooktop, Disposal, Gas Range, Microwave, Refrigerator, Warming Drawer, Wine Refrigerator, Washer
Bathrooms
4 Full Bathrooms, 1 Half Bathroom
Cooling
Central Air, Electric
Fireplaces Total
2
Flooring
Hardwood
Heating
Central, Gas
Laundry Features
Gas Dryer Hookup, Main Level, Laundry Room
Exterior
Architectural Style
Two Story
Association Amenities
Golf Course, Gated, Guard, Security
Exterior Features
Balcony, Patio, Private Yard, Sprinkler Irrigation
Parking Features
Attached, Garage, Garage Door Opener, Inside Entrance, Private
Roof
Tile
Security Features
Security System Owned, Gated Community
Financial
HOA Fee
$242
HOA Fee 2
$73
HOA Frequency
Monthly
HOA Includes
AssociationManagement,MaintenanceGrounds,Security
HOA Name
Renaissance
Taxes
$6,636
Directions
South on Eastern, right on Grand Hills, Right onto Fabiano, ‘Renaissance’ Guard Gate, through Gate, turn left of Botticelli, Right onto Panini. Home is on the left. Please adhere to the speed limit!
Map
Contact Us
Mortgage Calculator
Similar Listings Nearby

1235 Panini Drive
Henderson, NV
LIGHTBOX-IMAGES
NOTIFY-MSG

