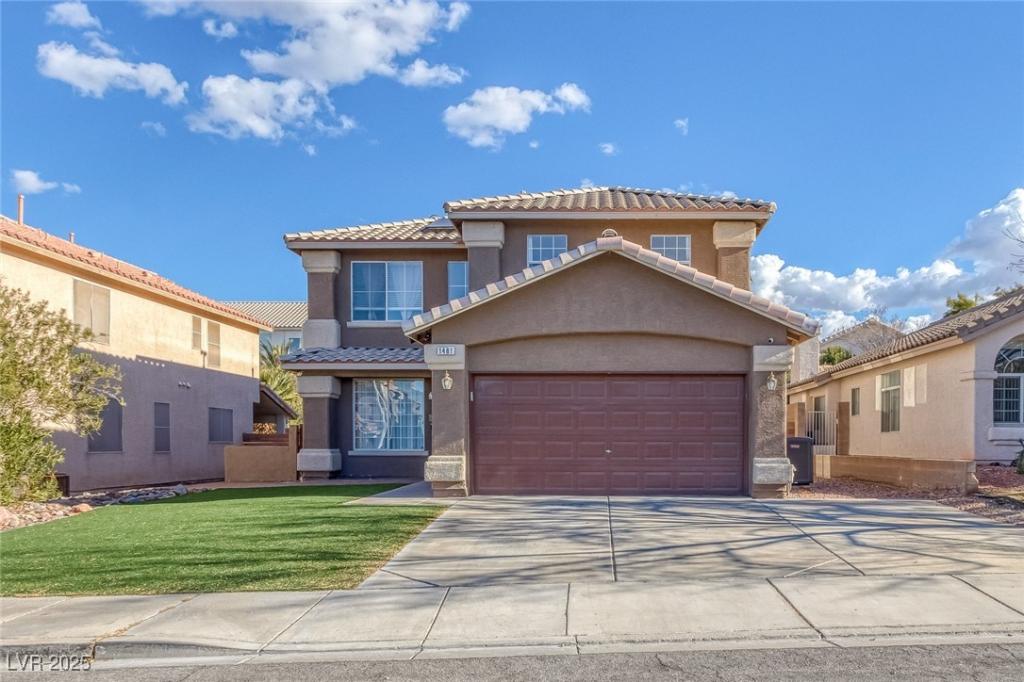Welcome to your dream home! Enjoy fantastic curb appeal and low-maintenance landscaping front and back. Step into a spacious foyer and open living room. The first family room features a cozy gas fireplace W/Bamboo flooring. The kitchen boasts upgraded quartz countertops, W/All appliances needed for daily living and entertaining. A downstairs bedroom and full bath are perfect for guests, along with a separate laundry area. Upstairs, you’ll find a large primary suite with a walk-in closet, a second closet, and a beautifully upgraded ensuite bath. The second family room is ideal for movie nights or play space. Three additional bedrooms and another upgraded full bath offer plenty of room for everyone! High output solar panels save energy cost year round above and beyond the solar panel costs! Outside, enjoy a resurfaced patio, a sparkling heated pool and spa, roomy two-car garage with built-in cabinetry. Located in a highly rated school zone! come see this amazing home before it’s gone!
Property Details
Price:
$680,000
MLS #:
2703366
Status:
Active
Beds:
5
Baths:
3
Type:
Single Family
Subtype:
SingleFamilyResidence
Subdivision:
Rancho Arroyo Grande
Listed Date:
Jul 22, 2025
Finished Sq Ft:
2,834
Total Sq Ft:
2,834
Lot Size:
6,534 sqft / 0.15 acres (approx)
Year Built:
1998
Schools
Elementary School:
Vanderburg, John C.,Vanderburg, John C.
Middle School:
Miller Bob
High School:
Coronado High
Interior
Appliances
Built In Gas Oven, Double Oven, Dryer, Dishwasher, Disposal, Gas Range, Microwave, Refrigerator, Water Softener Owned, Washer
Bathrooms
3 Full Bathrooms
Cooling
Central Air, Electric, High Efficiency, Two Units
Fireplaces Total
1
Flooring
Bamboo, Carpet, Ceramic Tile, Tile
Heating
Central, Gas, Multiple Heating Units, Solar
Laundry Features
Electric Dryer Hookup, Gas Dryer Hookup, Main Level, Laundry Room
Exterior
Architectural Style
Two Story
Association Amenities
None
Construction Materials
Drywall
Exterior Features
Patio, Private Yard
Parking Features
Attached, Epoxy Flooring, Garage, Private, Shelves
Roof
Pitched, Tile
Security Features
Prewired
Financial
HOA Fee
$40
HOA Frequency
Monthly
HOA Includes
None
HOA Name
RANCHO ARROYO GRANDE
Taxes
$3,254
Directions
215 East exit off Stephanie Right to Horizon Ridge then Right on Arroyo Grande & right on Rancho Ridge to 1481 Rancho Ridge Home is on the Right or South side of street.
Map
Contact Us
Mortgage Calculator
Similar Listings Nearby

1481 Rancho Ridge Drive
Henderson, NV
LIGHTBOX-IMAGES
NOTIFY-MSG

