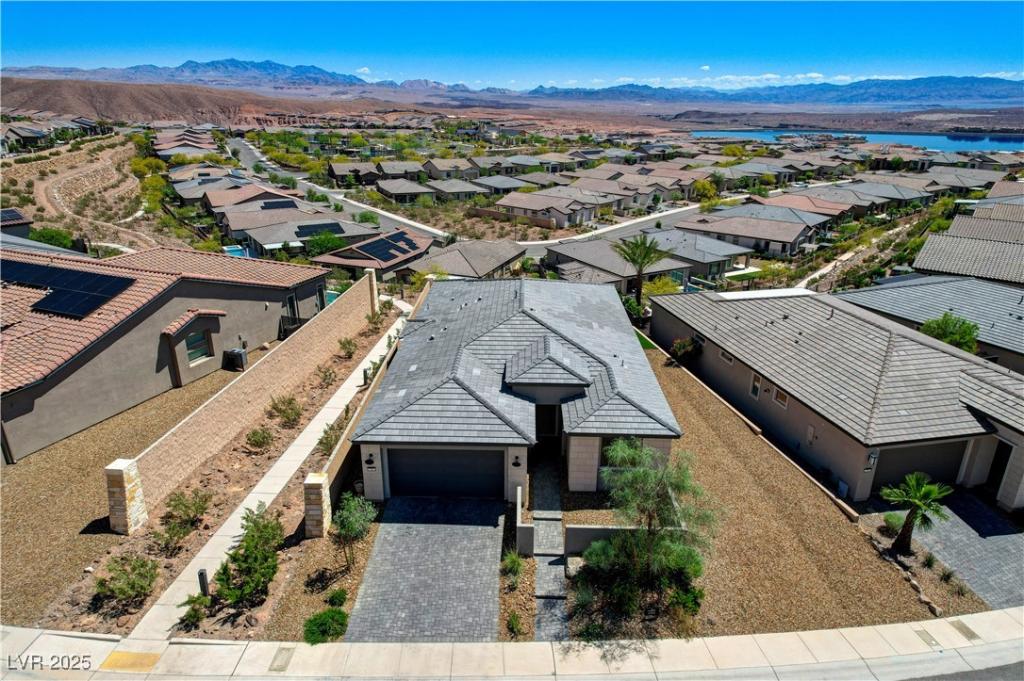Beautiful lake and mountain VIEWS!!! Enter through the front courtyard to view this stunning home; showcasing an open concept floor plan, 10’ ceilings, tray ceilings in the foyer and dining area, large windows, a sliding glass door off of the dining area producing plenty of natural light. All of the flooring has been upgraded; with luxury vynl planks in the kitchen, dining and living room. The kitchen boasts a HUGE island with a waterfall edge, upgraded countertops and plentiful upgraded cabinetry, stainless steel appliances, pot filler above the range, and a walk in pantry.
The primary bathroom features double sinks, oversized shower, and a walk in closet with organizers.
The laundry room is the extended option, offering plenty of space and extra cabinet storage, pre plumbed for a sink.
The backyard offers open mountain and lake views, modern landscaping with turf, pavers, shrubs, covered patio, and zen garden. Lake Las Vegas Sports Club initiation fee valued at $25,000 is waived
The primary bathroom features double sinks, oversized shower, and a walk in closet with organizers.
The laundry room is the extended option, offering plenty of space and extra cabinet storage, pre plumbed for a sink.
The backyard offers open mountain and lake views, modern landscaping with turf, pavers, shrubs, covered patio, and zen garden. Lake Las Vegas Sports Club initiation fee valued at $25,000 is waived
Property Details
Price:
$900,000
MLS #:
2675790
Status:
Active
Beds:
3
Baths:
3
Type:
Single Family
Subtype:
SingleFamilyResidence
Subdivision:
Rainbow Canyon Parcel C-3 Phase 1
Listed Date:
May 9, 2025
Finished Sq Ft:
2,048
Total Sq Ft:
2,048
Lot Size:
6,534 sqft / 0.15 acres (approx)
Year Built:
2023
Schools
Elementary School:
Josh, Stevens,Josh, Stevens
Middle School:
Brown B. Mahlon
High School:
Basic Academy
Interior
Appliances
Built In Gas Oven, Dryer, Dishwasher, Gas Cooktop, Disposal, Microwave, Refrigerator, Tankless Water Heater, Washer
Bathrooms
2 Full Bathrooms, 1 Half Bathroom
Cooling
Central Air, Electric
Flooring
Luxury Vinyl Plank
Heating
Central, Gas
Laundry Features
Gas Dryer Hookup, Main Level, Laundry Room
Exterior
Architectural Style
One Story
Association Amenities
Clubhouse, Dog Park, Fitness Center, Golf Course, Gated, Jogging Path, Pickleball, Pool, Recreation Room, Spa Hot Tub
Community
55+
Community Features
Pool
Construction Materials
Frame, Stucco
Exterior Features
Barbecue, Courtyard, Porch, Patio, Private Yard, Sprinkler Irrigation
Parking Features
Attached, Epoxy Flooring, Electric Vehicle Charging Stations, Finished Garage, Garage, Golf Cart Garage, Garage Door Opener, Inside Entrance, Private, Tandem
Roof
Slate
Security Features
Fire Sprinkler System, Gated Community
Financial
HOA Fee
$153
HOA Fee 2
$220
HOA Frequency
Monthly
HOA Includes
AssociationManagement,RecreationFacilities
HOA Name
Lake Las Vegas
Taxes
$6,001
Directions
From Lake Las Vegas Parkway, Left onto Highlands Shores, Left onto Lake Mesa Road, Left onto Juniper Lane, Left into Desert Sunshine Place, Right onto Mirage View.
Map
Contact Us
Mortgage Calculator
Similar Listings Nearby

54 Mirage View Drive
Henderson, NV

