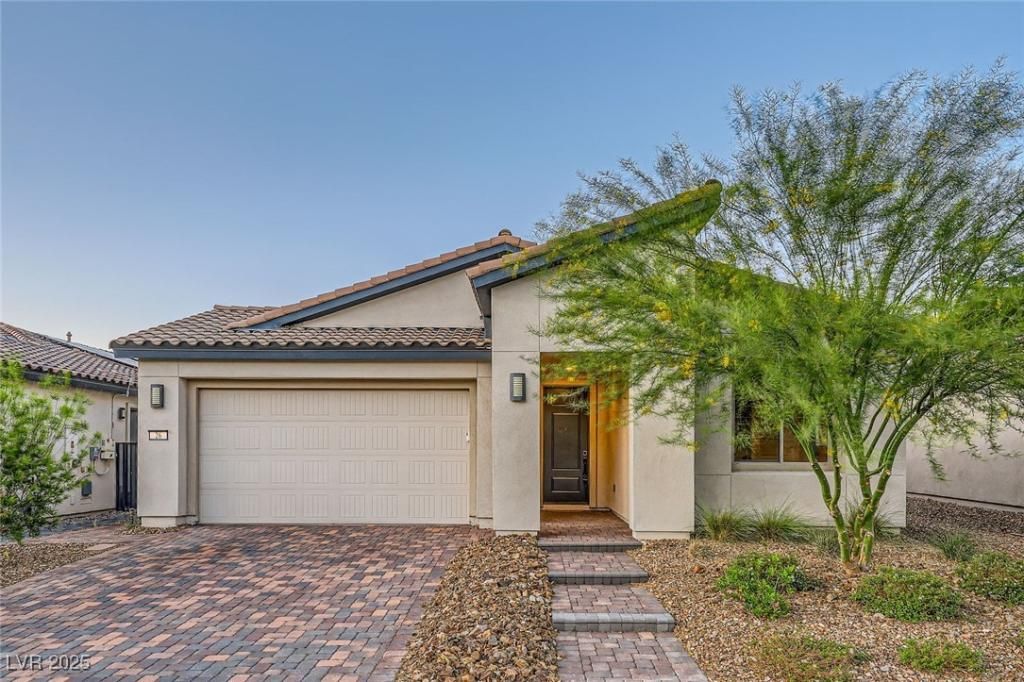LIKE-NEW SINGLE STORY HOME IN A GATED DEL WEB 55+ LAKE LAS VEGAS COMMUNITY WITH OVER $50K IN UPGRADES! WALK INTO THE BRIGHT, OPEN, & AIRY MODERN FLOORPLAN. THE LIVING ROOM IS FLOODED WITH NATURAL LIGHT, LARGE CEILING FAN, & LOW MAINTENANCE WOOD-LIKE TILE FLOORING THROUGHOUT. THE GOURMET CHEF’S KITCHEN FEATURES A LARGE ISLAND, BREAKFAST BAR, PREMIUM STAINLESS STEEL APPLIANCES, QUARTZ COUNTERTOPS & BACKSPLASH, & UPGRADED EXTENDED CEILING CABINETS. THE DINING AREA FEATURES SLEEK SLIDING GLASS WALL PANELS FOR PERFECT INDOOR/OUTDOOR LIVING. THE PRIMARY SUITE FEATURES PLUSH CARPET, PRIVATE PATIO ACCESS, & AN OVERSIZED WALK-IN CLOSET WITH BUILT-IN SHELVES. THE LUXURIOUS SPA-LIKE BATHROOM FEATURES DOUBLE SINKS & A LARGE WALK-IN SHOWER. THE LARGE LAUNDRY ROOM HAS CABINETS & A UTILITY SINK. THE BACKYARD FEATURES GORGEOUS MOUNTAIN VIEWS, AN EXTENDED COVERED PATIO WITH CEILING FANS, & ARTIFICIAL TURF. RESORT-STYLE COMMUNITY FEATURES:POOL, SPA, PICKLEBALL, TENNIS, FITNESS CENTER, CLUBHOUSE, & MORE!
Property Details
Price:
$650,000
MLS #:
2675280
Status:
Active
Beds:
3
Baths:
2
Type:
Single Family
Subtype:
SingleFamilyResidence
Subdivision:
Rainbow Canyon Parcel C-3 Phase 1
Listed Date:
May 16, 2025
Finished Sq Ft:
1,824
Total Sq Ft:
1,824
Lot Size:
5,663 sqft / 0.13 acres (approx)
Year Built:
2022
Schools
Elementary School:
Josh, Stevens,Josh, Stevens
Middle School:
Brown B. Mahlon
High School:
Basic Academy
Interior
Appliances
Built In Gas Oven, Dryer, Dishwasher, Disposal, Gas Range, Refrigerator, Tankless Water Heater, Washer
Bathrooms
2 Full Bathrooms
Cooling
Central Air, Electric
Flooring
Carpet, Tile
Heating
Central, Gas
Laundry Features
Cabinets, Gas Dryer Hookup, Main Level, Laundry Room, Sink
Exterior
Architectural Style
One Story
Association Amenities
Clubhouse, Fitness Center, Golf Course, Gated, Jogging Path, Pickleball, Pool, Recreation Room, Spa Hot Tub, Tennis Courts
Community
55+
Community Features
Pool
Construction Materials
Drywall
Exterior Features
Handicap Accessible, Porch, Patio, Private Yard, Sprinkler Irrigation
Parking Features
Attached, Garage, Garage Door Opener, Private, Storage, Workshop In Garage
Roof
Tile
Security Features
Gated Community
Financial
HOA Fee
$215
HOA Fee 2
$153
HOA Frequency
Monthly
HOA Includes
AssociationManagement,Clubhouse,CommonAreas,MaintenanceGrounds,RecreationFacilities,Security,Taxes
HOA Name
Del Webb
Taxes
$5,451
Directions
215 E & LAKE MEAD, LEFT ON LAKE LAS VEGAS PKWY, FOLLOW ROUNDABOUTS STRAIGHT THEN TURN LEFT ON HIGHLAND SHORES, LEFT ON SUN MIRAGE TO THE PROPERTY.
Map
Contact Us
Mortgage Calculator
Similar Listings Nearby

26 Sun Mirage Avenue
Henderson, NV
LIGHTBOX-IMAGES
NOTIFY-MSG

