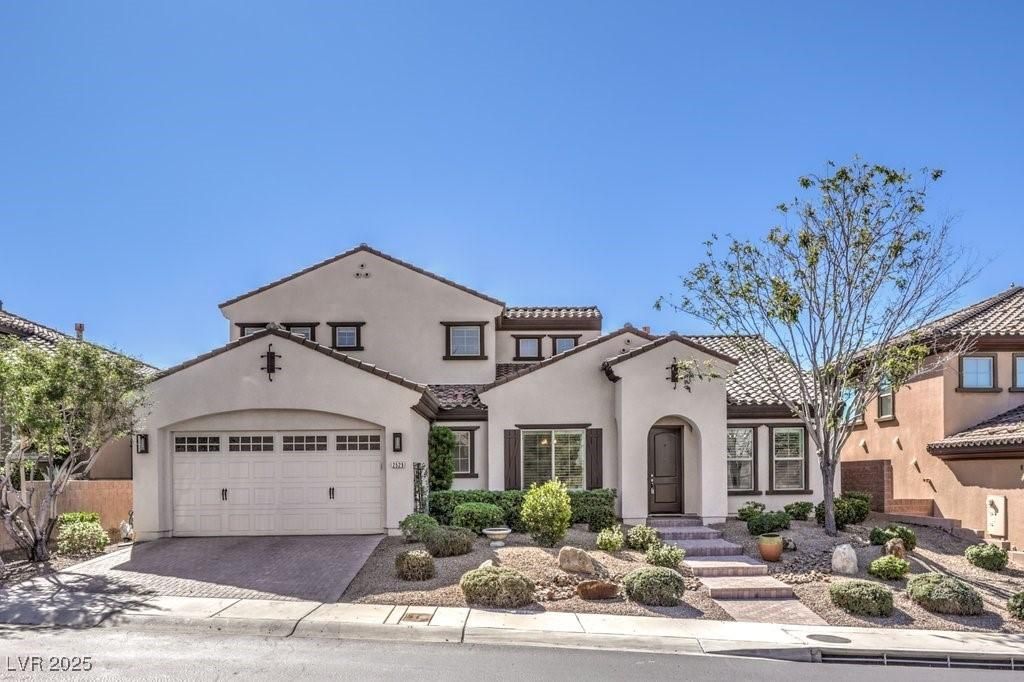Beautifully upgraded home on a spectacular view lot in The Club at Madeira Canyon, a guard-gated lifestyle community. Enjoy sweeping views of the Sloan Conservation area and surrounding mountains along with magical sunsets and sunrises. The backyard oasis features a pool, spa, outdoor kitchen, and no rear neighbor for a sense of privacy. Interior updates include a remodeled primary bath and powder room, modern linear fireplace, sleek custom built-ins, stylish wall treatments, LED lighting, contemporary paint, and a custom walk-in primary closet. Kitchen offers granite, top-tier cabinets with roll-outs, a mega island, nook, and stainless-steel appliances. The adjacent family room with 10-foot ceilings and abundant natural light is perfect for relaxing or entertaining. Other highlights include hardwood floors and dual tilt plantation shutters. Popular Fiorentino floor plan lives like a one-story with the primary bedroom downstairs and the convenience of a loft and extra bedroom upstairs.
Property Details
Price:
$1,199,000
MLS #:
2727606
Status:
Active
Beds:
4
Baths:
4
Type:
Single Family
Subtype:
SingleFamilyResidence
Subdivision:
Provence Cntry Club Parcel 3
Listed Date:
Oct 21, 2025
Finished Sq Ft:
3,336
Total Sq Ft:
3,336
Lot Size:
7,841 sqft / 0.18 acres (approx)
Year Built:
2011
Schools
Elementary School:
Wallin, Shirley & Bill,Wallin, Shirley & Bill
Middle School:
Webb, Del E.
High School:
Liberty
Interior
Appliances
Built In Electric Oven, Convection Oven, Double Oven, Dishwasher, Gas Cooktop, Disposal, Gas Water Heater, Microwave, Refrigerator, Water Softener Owned, Tankless Water Heater, Water Purifier, Wine Refrigerator
Bathrooms
3 Full Bathrooms, 1 Half Bathroom
Cooling
Central Air, Electric, Refrigerated, Two Units
Fireplaces Total
2
Flooring
Carpet, Hardwood, Tile
Heating
Central, Gas, Multiple Heating Units
Laundry Features
Cabinets, Gas Dryer Hookup, Main Level, Laundry Room, Sink
Exterior
Architectural Style
Two Story
Association Amenities
Basketball Court, Clubhouse, Fitness Center, Gated, Jogging Path, Playground, Pickleball, Park, Guard, Tennis Courts
Construction Materials
Frame, Stucco
Exterior Features
Built In Barbecue, Barbecue, Porch, Patio, Private Yard, Sprinkler Irrigation
Parking Features
Attached, Epoxy Flooring, Finished Garage, Garage, Garage Door Opener, Inside Entrance, Private, Shelves, Storage, Tandem
Roof
Pitched, Tile
Security Features
Fire Sprinkler System
Financial
HOA Fee
$317
HOA Frequency
Monthly
HOA Includes
Security
HOA Name
The Club @ Madeira
Taxes
$6,816
Directions
East on Democracy from Anthem Highlands. South on Canyon Retreat through The Club at Madeira Canyon guard gate. West on Luberon.
Map
Contact Us
Mortgage Calculator
Similar Listings Nearby

2529 Luberon Drive
Henderson, NV

