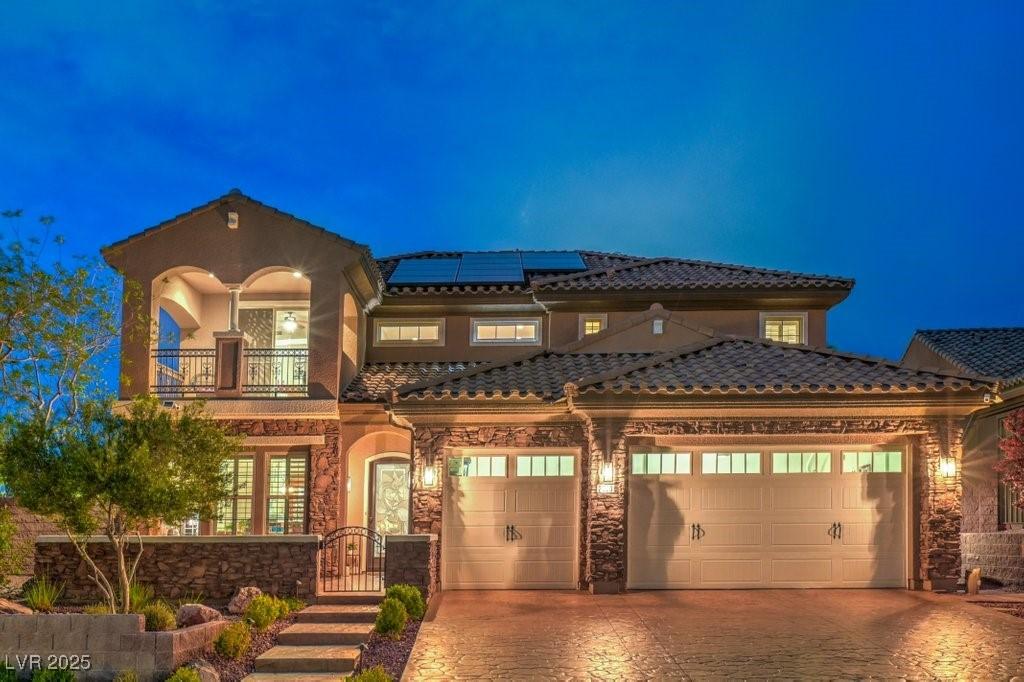This home is perfect with 4 beds plus an office/loft with its own balcony. Fully remodeled kitchen features stainless steel appliances, including 2-convection ovens, 5-burner cooktop, hood vent, warming drawer, quartz counters, tile backsplash, large island with breakfast bar, soft close cabinets with pull out drawers. The primary retreat is downstairs with a walk-in closet, jetted tub, separate shower. Large secondary bedrooms all with walk-in closets, 2 of which are ensuites. The loft/den has its own balcony. Throughout, you will find upgraded touches like wrought iron staircase, crown molding, shutters, laundry room with sink and cabinets, garage with new epoxy floors and cabinets, water softener, central vacuum, stamped concrete driveway, Tesla solar panels, and wood planked tile floors. The backyard perfect for entertaining with lush landscaping, covered patio with stamped concrete, built-in BBQ with refrigerator, bar seating, synthetic grass, gated dog run and large side yard.
Property Details
Price:
$1,075,000
MLS #:
2674153
Status:
Active
Beds:
4
Baths:
5
Type:
Single Family
Subtype:
SingleFamilyResidence
Subdivision:
Provence Cntry Club Parcel 1
Listed Date:
Apr 16, 2025
Finished Sq Ft:
3,369
Total Sq Ft:
3,369
Lot Size:
10,019 sqft / 0.23 acres (approx)
Year Built:
2009
Schools
Elementary School:
Wallin, Shirley & Bill,Wallin, Shirley & Bill
Middle School:
Webb, Del E.
High School:
Liberty
Interior
Appliances
Built In Electric Oven, Convection Oven, Double Oven, Dishwasher, Gas Cooktop, Disposal, Microwave, Refrigerator, Water Softener Owned, Warming Drawer
Bathrooms
4 Full Bathrooms, 1 Half Bathroom
Cooling
Central Air, Electric, Two Units
Fireplaces Total
1
Flooring
Carpet, Luxury Vinyl Plank
Heating
Central, Gas, Multiple Heating Units
Laundry Features
Cabinets, Gas Dryer Hookup, Main Level, Laundry Room, Sink
Exterior
Architectural Style
Two Story
Association Amenities
Basketball Court, Clubhouse, Fitness Center, Gated, Playground, Pickleball, Pool, Guard, Spa Hot Tub, Tennis Courts
Community Features
Pool
Construction Materials
Frame, Stucco
Exterior Features
Built In Barbecue, Balcony, Barbecue, Courtyard, Patio, Private Yard, Sprinkler Irrigation
Parking Features
Attached, Epoxy Flooring, Finished Garage, Garage, Garage Door Opener, Inside Entrance, Private, Shelves
Roof
Pitched, Tile
Security Features
Security System Owned
Financial
HOA Fee
$317
HOA Frequency
Monthly
HOA Includes
AssociationManagement,RecreationFacilities,Security
HOA Name
Club Madeira
Taxes
$5,968
Directions
South on Anthem Pkwy, L on Bicentennial, L on Anthem Highlands, L on Democracy, R on Canyon Retreat, thru gate, L on Josephine, R @ 3rd cul-de-sac, home on L corner.
Map
Contact Us
Mortgage Calculator
Similar Listings Nearby

2800 Proust Court
Henderson, NV

