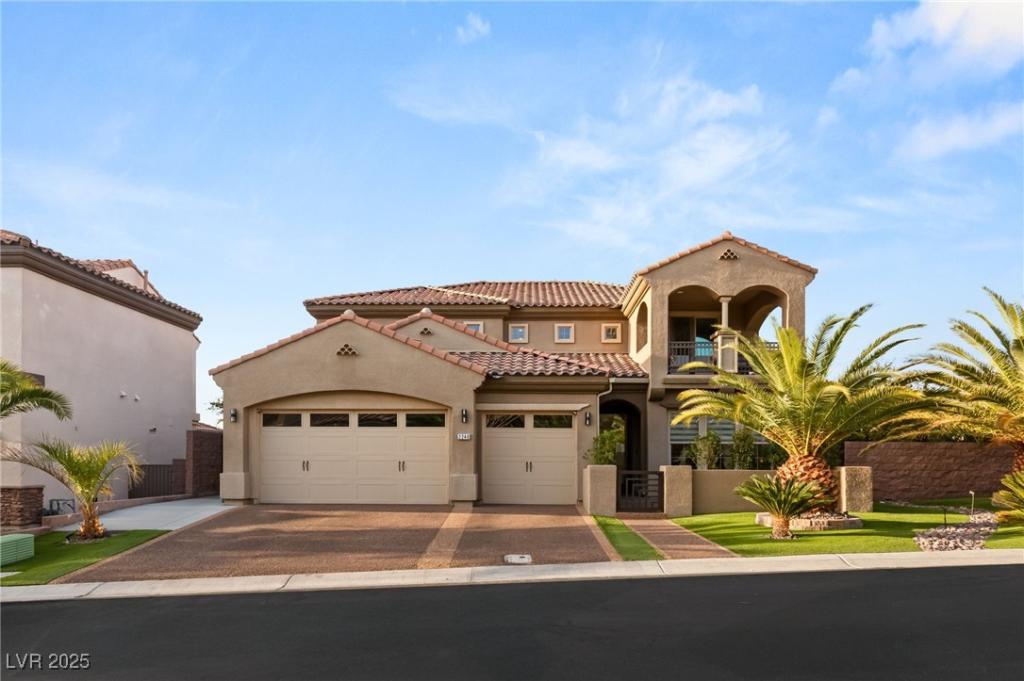Nestled in the prestigious guard-gated Madeira Canyon, this stunning 4 bedroom, 4 bathroom home sits on an expansive lot and boasts luxury renovations throughout. The designer kitchen features quartz counters, high-end stainless appliances, and a pantry. A glass wine locker adds a sleek touch to the dining room. The great room’s disappearing pocket glass doors seamlessly blend indoor-outdoor living, opening to a resort-style backyard with lush landscaping, a beach-entry pool, spa, and synthetic grass. Two primary suites offer spa-like retreats—one upstairs with a custom walk-in closet, freestanding tub, oversized shower, and dual vanities with backlit mirrors, and one downstairs with a private sauna and shower. Two secondary bedrooms upstairs each have balconies, while a spacious loft provides additional living space. A cooled 3-car garage completes this masterpiece of modern luxury. Community amenities include clubhouse, pool/spa, tennis and basketball courts plus so much more!!
Property Details
Price:
$1,300,000
MLS #:
2700985
Status:
Active
Beds:
4
Baths:
4
Type:
Single Family
Subtype:
SingleFamilyResidence
Subdivision:
Provence Cntry Club Parcel 1
Listed Date:
Jul 15, 2025
Finished Sq Ft:
3,658
Total Sq Ft:
3,658
Lot Size:
9,148 sqft / 0.21 acres (approx)
Year Built:
2007
Schools
Elementary School:
Wallin, Shirley & Bill,Wallin, Shirley & Bill
Middle School:
Webb, Del E.
High School:
Liberty
Interior
Appliances
Dryer, Dishwasher, Disposal, Gas Range, Microwave, Refrigerator, Water Softener Owned, Wine Refrigerator, Washer
Bathrooms
2 Full Bathrooms, 1 Three Quarter Bathroom, 1 Half Bathroom
Cooling
Central Air, Electric
Fireplaces Total
1
Flooring
Carpet, Porcelain Tile, Tile
Heating
Central, Gas
Laundry Features
Cabinets, Gas Dryer Hookup, Main Level, Laundry Room, Sink
Exterior
Architectural Style
Two Story
Association Amenities
Basketball Court, Clubhouse, Fitness Center, Gated, Jogging Path, Barbecue, Playground, Pickleball, Park, Pool, Recreation Room, Guard, Spa Hot Tub, Security, Tennis Courts
Community Features
Pool
Construction Materials
Frame, Stucco
Exterior Features
Built In Barbecue, Balcony, Barbecue, Courtyard, Dog Run, Porch, Patio, Private Yard
Parking Features
Air Conditioned Garage, Attached, Epoxy Flooring, Garage, Golf Cart Garage, Garage Door Opener, Inside Entrance, Private
Roof
Pitched, Tile
Security Features
Gated Community
Financial
HOA Fee
$317
HOA Frequency
Monthly
HOA Includes
AssociationManagement,Insurance,MaintenanceGrounds,RecreationFacilities,Security
HOA Name
Club @ Mardeira Cyn
Taxes
$8,489
Directions
From I-15 S to St Rose Pkwy, South on Las Vegas Blvd, East on Volunteer, South on Via Inspirada, Around to Bicentennial Pkwy, South on Anthem Highlands, East on Democracy, South through guard to Canyon Retreat, East on Josephine, East on Boutique; property is on the left.
Map
Contact Us
Mortgage Calculator
Similar Listings Nearby

2240 Boutique Avenue
Henderson, NV
LIGHTBOX-IMAGES
NOTIFY-MSG

