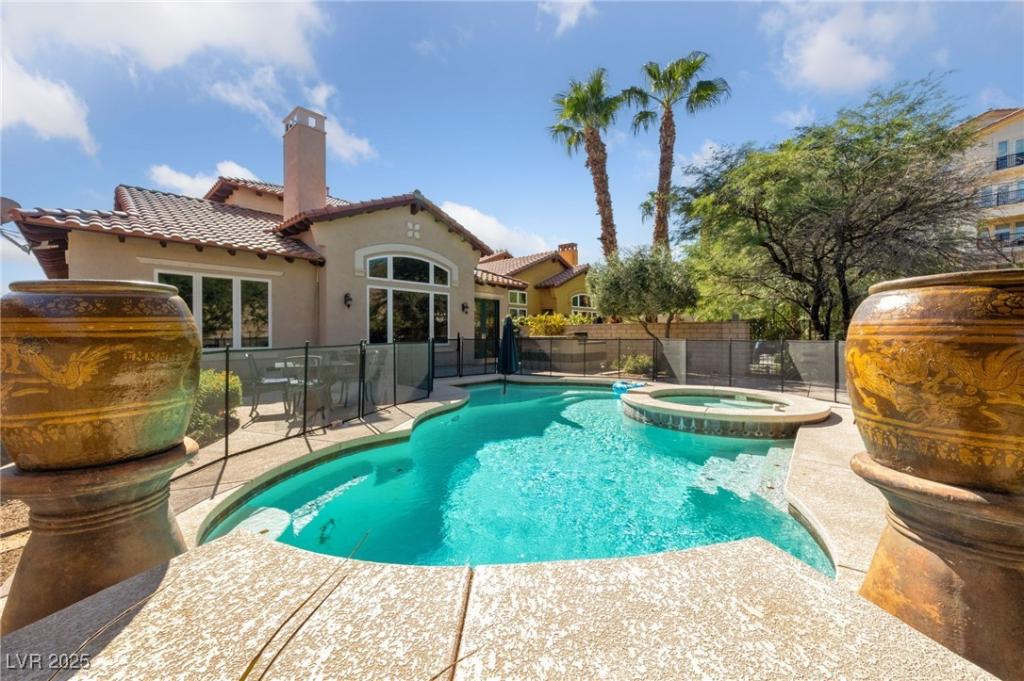Luxury, Privacy, & Tranquility. This Impressive Floor Plan showcases 2 Primary Bedrooms in the Main Home! The Primary downstairs includes a Custom California Closet, Motorized Shades, Double Sinks, & Jetted Tub and Shower in the Bath. Kitchen includes, Stainless Steel Appliances, & Upgraded Waterfall Island with Quartzite Countertops. Living Room holds favorable details such as a Fireplace centered with a direct view to the Backyard/Pool Area & French Doors. New LVP Flooring Upstairs installed in the Loft, Bedrooms, and Staircase. Property faces the 12 Tee Reflection Bay Golf Course & includes a Built-in BBQ next to the Heated Pool & Spa. Courtyard Entrance & Water Fountain with easy access to the Detached Casita. Spacious Casita with Full Bath & Separate Entrance – perfect for a Guest or Office Space. Situated in the Vila Di Lago Gated Community offering 24/7 Security Patrols. Lake Las Vegas offers countless amenities such as Country Club, Fine dining, Outdoor Concerts, & Water Sports
Property Details
Price:
$925,000
MLS #:
2721648
Status:
Active
Beds:
3
Baths:
5
Type:
Single Family
Subtype:
SingleFamilyResidence
Subdivision:
Prima At Lake Las Vegas-Phase 2
Listed Date:
Oct 3, 2025
Finished Sq Ft:
2,773
Total Sq Ft:
2,773
Lot Size:
7,405 sqft / 0.17 acres (approx)
Year Built:
2007
Schools
Elementary School:
Josh, Stevens,Josh, Stevens
Middle School:
Brown B. Mahlon
High School:
Basic Academy
Interior
Appliances
Built In Electric Oven, Double Oven, Dryer, Dishwasher, Electric Cooktop, Disposal, Gas Water Heater, Microwave, Refrigerator, Water Heater, Washer
Bathrooms
4 Full Bathrooms, 1 Half Bathroom
Cooling
Central Air, Electric, Two Units
Fireplaces Total
1
Flooring
Carpet, Hardwood, Tile
Heating
Central, Gas, Multiple Heating Units
Laundry Features
Gas Dryer Hookup, Main Level, Laundry Room
Exterior
Architectural Style
Two Story
Association Amenities
Country Club, Clubhouse, Fitness Center, Golf Course, Gated, Pickleball, Pool, Spa Hot Tub, Security
Community Features
Pool
Construction Materials
Frame, Stucco, Drywall
Exterior Features
Built In Barbecue, Barbecue, Courtyard, Patio, Private Yard, Sprinkler Irrigation
Other Structures
Guest House
Parking Features
Attached, Garage, Garage Door Opener, Inside Entrance, Private, Guest
Roof
Tile
Security Features
Gated Community
Financial
HOA Fee
$132
HOA Fee 2
$153
HOA Frequency
Monthly
HOA Includes
AssociationManagement
HOA Name
Vila Di Lago
Taxes
$4,230
Directions
From Lake Las Vegas Pkwy & E. Lake Mead Pkwy, North on Lake Las Vegas Pkwy, Right on Strada Principale, Home will be on your left.
Map
Contact Us
Mortgage Calculator
Similar Listings Nearby

72 Strada Principale
Henderson, NV

