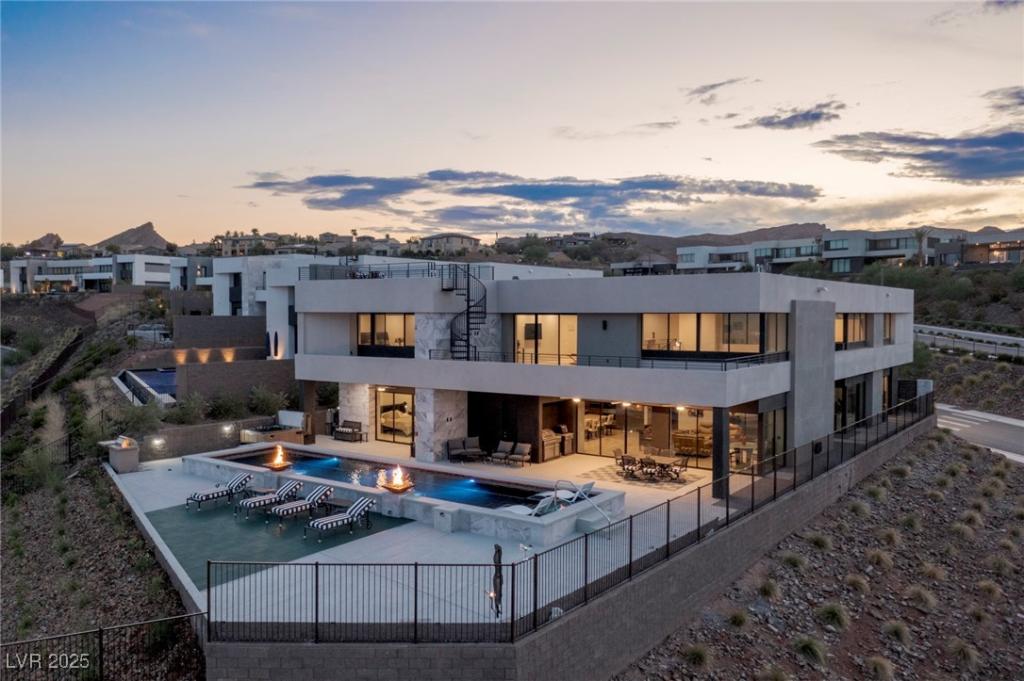Guard-gated 2-story w/unobstructed lake & mountain views. Largest home in the neighborhood on a premium corner lot. Over 2,000 SF of patio space for entertaining, 50-foot pool w/2 swimming lanes, rooftop deck w/360º views, & much more! Modern floor plan w/10-foot ceilings & oversized glass sliders for sublime indoor/outdoor living. Kitchen w/floor-to-ceiling cabinets, Sub-Zero & Wolf appliances, & 2 dishwashers. Spacious great room w/double-height ceilings & tiled floor-to-ceiling fireplace. Formal dining room. Upper-level media room. Loft w/wet bar & view balcony. Main-level owner’s suite w/sunrise views, pool access, linear fireplace, & double shower w/body jets. Spacious junior suite. All custom closets by Classy Closets. 5 AC units w/8 zones, motorized solar shades, pre-wiring for solar power w/junction box on the roof, 5 exterior cameras, & 4-car garage w/EV charging outlet, custom smoked glass garage doors, & showroom-quality flooring that is gas, acid, & anti-freeze-resistant.
Property Details
Price:
$3,894,900
MLS #:
2738756
Status:
Active
Beds:
6
Baths:
8
Type:
Single Family
Subtype:
SingleFamilyResidence
Subdivision:
Parker Point Estates
Listed Date:
Dec 2, 2025
Finished Sq Ft:
7,690
Total Sq Ft:
7,690
Lot Size:
15,682 sqft / 0.36 acres (approx)
Year Built:
2023
Schools
Elementary School:
Josh, Stevens,Josh, Stevens
Middle School:
Brown B. Mahlon
High School:
Basic Academy
Interior
Appliances
Built In Electric Oven, Double Oven, Dryer, Dishwasher, Energy Star Qualified Appliances, Disposal, Gas Range, Instant Hot Water, Microwave, Refrigerator, Tankless Water Heater, Warming Drawer, Wine Refrigerator, Washer
Bathrooms
2 Full Bathrooms, 4 Three Quarter Bathrooms, 2 Half Bathrooms
Cooling
Central Air, Electric, Two Units
Fireplaces Total
2
Flooring
Carpet, Tile
Heating
Central, Gas, Multiple Heating Units
Laundry Features
Gas Dryer Hookup, Main Level, Laundry Room
Exterior
Architectural Style
Two Story
Association Amenities
Golf Course, Gated, Park, Guard
Construction Materials
Frame, Stucco
Exterior Features
Built In Barbecue, Balcony, Barbecue, Patio, Private Yard, Sprinkler Irrigation
Parking Features
Attached, Exterior Access Door, Garage, Garage Door Opener, Inside Entrance, Private
Roof
Flat
Security Features
Gated Community
Financial
HOA Fee
$453
HOA Frequency
Monthly
HOA Includes
MaintenanceGrounds,Security
HOA Name
Lake Las Vegas
Taxes
$27,892
Directions
E Lake Mead Pkwy & Lake Las Vegas Pkwy. NW on Lake Las Vegas Pkwy, L around round about to stay on Lake Las Vegas Pkwy, R on Summer House Dr through gate, R on Sunset Shores Ln, R on Rainbow Point Pl, house is on the corner on the left.
Map
Contact Us
Mortgage Calculator
Similar Listings Nearby

53 Falling Ridge Lane
Henderson, NV

