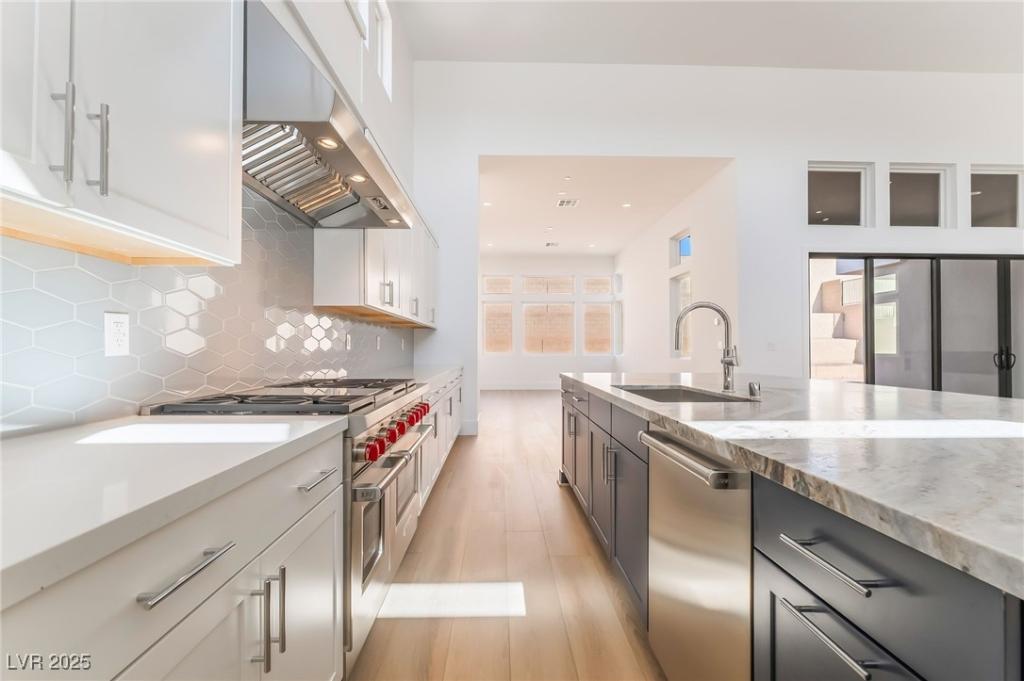Brand new Toll Brothers Vinci plan! This stunning single-story home seamlessly blends style and functionality,
offering an unparalleled living experience. The impressive glass pivot door at the entry sets the tone for the home’s
modern elegance, welcoming you into a space filled with natural light and high-end finishes. Designed for culinary
enthusiasts, the kitchen boasts stainless steel Wolf appliances, ample counter and cabinet space, a butler pantry,
and a walk-in pantry, ensuring every meal is prepared in style. The expansive great room is a true showstopper,
featuring 16-foot ceilings, an 18-foot bi-part sliding glass door, and a contemporary 72″ fireplace. The primary
bathroom is a spa-like retreat, featuring a zero-threshold shower with drying area, a freestanding bathtub, and large
windows that flood the space with light, creating a serene and inviting atmosphere. Schedule a tour today and
experience the perfect blend of modern design and luxurious comfort.
offering an unparalleled living experience. The impressive glass pivot door at the entry sets the tone for the home’s
modern elegance, welcoming you into a space filled with natural light and high-end finishes. Designed for culinary
enthusiasts, the kitchen boasts stainless steel Wolf appliances, ample counter and cabinet space, a butler pantry,
and a walk-in pantry, ensuring every meal is prepared in style. The expansive great room is a true showstopper,
featuring 16-foot ceilings, an 18-foot bi-part sliding glass door, and a contemporary 72″ fireplace. The primary
bathroom is a spa-like retreat, featuring a zero-threshold shower with drying area, a freestanding bathtub, and large
windows that flood the space with light, creating a serene and inviting atmosphere. Schedule a tour today and
experience the perfect blend of modern design and luxurious comfort.
Property Details
Price:
$1,199,000
MLS #:
2700328
Status:
Pending
Beds:
3
Baths:
4
Type:
Single Family
Subtype:
SingleFamilyResidence
Subdivision:
Parcels W-2A & W-3A At Rainbow Canyon
Listed Date:
Jul 11, 2025
Finished Sq Ft:
3,468
Total Sq Ft:
3,468
Lot Size:
10,019 sqft / 0.23 acres (approx)
Year Built:
2025
Schools
Elementary School:
Josh, Stevens,Josh, Stevens
Middle School:
Brown B. Mahlon
High School:
Basic Academy
Interior
Appliances
Built In Electric Oven, Dishwasher, Disposal, Gas Range, Microwave, Tankless Water Heater
Bathrooms
3 Full Bathrooms, 1 Half Bathroom
Cooling
Central Air, Electric
Fireplaces Total
2
Flooring
Carpet, Tile
Heating
Central, Gas
Laundry Features
Gas Dryer Hookup, Main Level, Laundry Room
Exterior
Architectural Style
One Story
Association Amenities
Gated, Park, Security
Exterior Features
Patio, Sprinkler Irrigation
Parking Features
Attached, Garage, Private
Roof
Tile
Security Features
Security System Owned
Financial
HOA Fee
$246
HOA Fee 2
$132
HOA Frequency
Monthly
HOA Includes
AssociationManagement
HOA Name
Lake Las Vegas
Taxes
$1,904
Directions
Head East on E Lake Mead Pkwy, left on Lake Las Vegas Pkwy, R on Montelago Blvd, R on Summer House Dr, L on
Vista Terrazzo St. 104 Vista Terrazzo St, 89011
Map
Contact Us
Mortgage Calculator
Similar Listings Nearby

137 Tre Pietre Street
Henderson, NV

