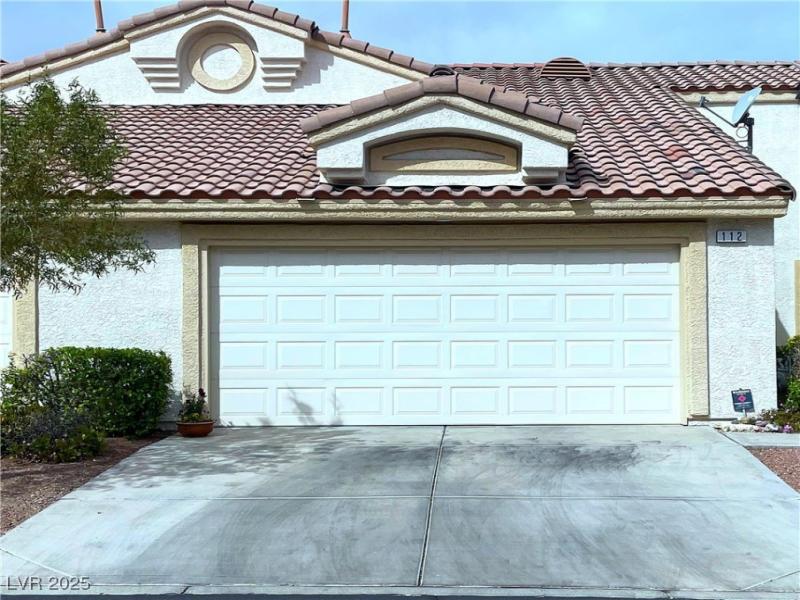Well maintained home in the Whitney Ranch area where you will experience convenient shopping, dining, and entertainment moments away. 2 bedrooms plus den. Freshly painted throughout entire home, vaulted ceilings, light and bright open floor plan. Primary bedroom has 2 closets, and the large primary bathroom has a separate tub and shower. Seller’s home warranty will transfer with purchase. Refrigerator, washer and dryer included. Enjoy the community amenities including sparkling pool, fitness center, and excellently maintained common areas. Water and trash included in the HOA fee.
Property Details
Price:
$283,000
MLS #:
2675084
Status:
Pending
Beds:
2
Baths:
2
Type:
Condo
Subtype:
Condominium
Subdivision:
Parcel 10 At Whitney Ranch Condos
Listed Date:
Apr 18, 2025
Finished Sq Ft:
1,096
Total Sq Ft:
1,096
Lot Size:
6,999 sqft / 0.16 acres (approx)
Year Built:
2001
Schools
Elementary School:
Treem, Harriet A.,Treem, Harriet A.
Middle School:
Cortney Francis
High School:
Green Valley
Interior
Appliances
Dryer, Dishwasher, Disposal, Gas Range, Gas Water Heater, Microwave, Refrigerator, Washer
Bathrooms
2 Full Bathrooms
Cooling
Central Air, Electric
Fireplaces Total
1
Flooring
Carpet, Ceramic Tile, Laminate
Heating
Central, Gas
Laundry Features
Gas Dryer Hookup, Laundry Closet, Main Level
Exterior
Architectural Style
One Story
Association Amenities
Fitness Center, Gated, Pool
Community Features
Pool
Construction Materials
Block, Stucco
Exterior Features
Patio, Sprinkler Irrigation
Parking Features
Exterior Access Door, Garage, Garage Door Opener, Private, Storage, Guest
Roof
Tile
Security Features
Gated Community
Financial
HOA Fee
$200
HOA Frequency
Monthly
HOA Includes
MaintenanceGrounds,Sewer,Trash,Water
HOA Name
Galleria Villas
Taxes
$827
Directions
From Sunset and 95 in Henderson, West on Sunset, North on N. Stephanie to 855 N. Stephanie, past gate to traffic circle take 2nd exit to end of the street turn right. Park in guest parking near unit 112.
Map
Contact Us
Mortgage Calculator
Similar Listings Nearby

855 North Stephanie Street 112
Henderson, NV
LIGHTBOX-IMAGES
NOTIFY-MSG

