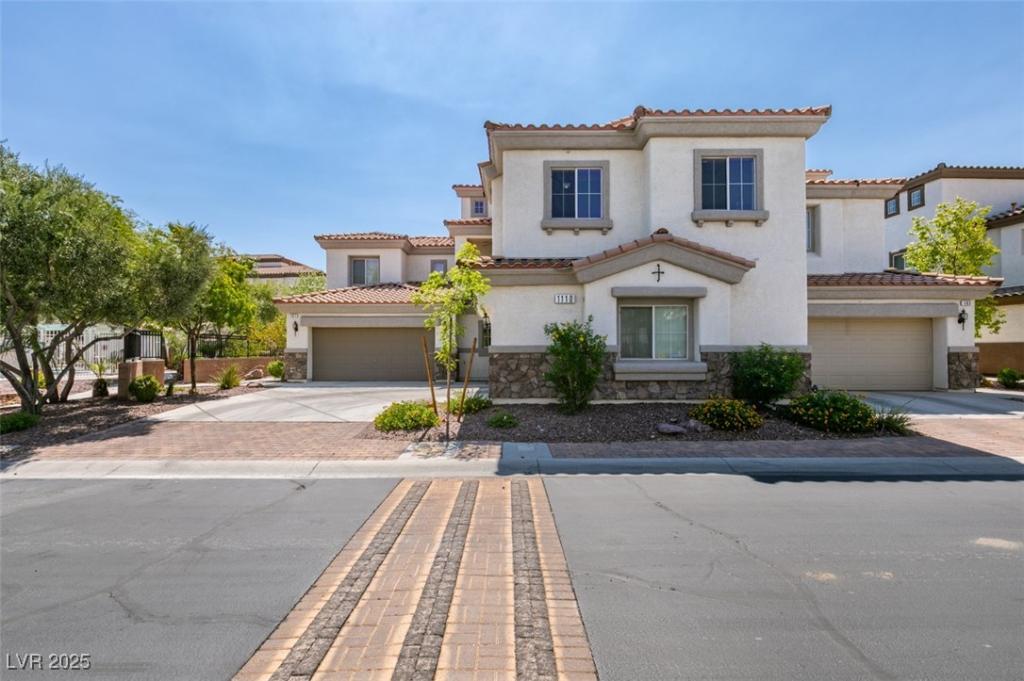Welcome to this 3-bedroom, 2.5-bath former model town home with an attached 2-car garage offering 1,695 sq. ft. of beautifully upgraded living space in the gated community of Paradise Ranch.
Perfectly situated right next to the community pool, this home features a bright, open layout with neutral finishes that complement any style. The kitchen showcases rich espresso cabinetry, granite countertops, a custom backsplash, and stainless steel appliances. All appliances, including the refrigerator, washer, and dryer, are included.
Upstairs, the spacious primary suite boasts vaulted ceilings, a walk-in closet, private balcony, double vanity, a separate shower, and a separate jetted tub for relaxing at the end of the day. Two additional bedrooms and a full bath complete the upper level. A separate laundry room with a sink adds everyday convenience.
Enjoy your own low-maintenance, fully finished backyard with synthetic turf and a paver patio. HOA fees include water and sewer.
Perfectly situated right next to the community pool, this home features a bright, open layout with neutral finishes that complement any style. The kitchen showcases rich espresso cabinetry, granite countertops, a custom backsplash, and stainless steel appliances. All appliances, including the refrigerator, washer, and dryer, are included.
Upstairs, the spacious primary suite boasts vaulted ceilings, a walk-in closet, private balcony, double vanity, a separate shower, and a separate jetted tub for relaxing at the end of the day. Two additional bedrooms and a full bath complete the upper level. A separate laundry room with a sink adds everyday convenience.
Enjoy your own low-maintenance, fully finished backyard with synthetic turf and a paver patio. HOA fees include water and sewer.
Property Details
Price:
$360,000
MLS #:
2727672
Status:
Active
Beds:
3
Baths:
3
Type:
Townhouse
Subdivision:
Paradise Ranch
Listed Date:
Oct 15, 2025
Finished Sq Ft:
1,695
Total Sq Ft:
1,695
Lot Size:
1,307 sqft / 0.03 acres (approx)
Year Built:
2006
Schools
Elementary School:
Walker, J. Marlan,Walker, J. Marlan
Middle School:
Mannion Jack & Terry
High School:
Foothill
Interior
Appliances
Dryer, Dishwasher, Disposal, Gas Range, Microwave, Refrigerator, Washer
Bathrooms
2 Full Bathrooms, 1 Half Bathroom
Cooling
Central Air, Electric
Flooring
Carpet, Tile
Heating
Central, Gas
Laundry Features
Cabinets, Gas Dryer Hookup, Laundry Room, Sink, Upper Level
Exterior
Architectural Style
Two Story
Association Amenities
Gated, Pool
Community Features
Pool
Exterior Features
Balcony, Patio, Private Yard
Parking Features
Attached, Garage, Private
Roof
Tile
Security Features
Gated Community
Financial
HOA Fee
$280
HOA Frequency
Monthly
HOA Includes
MaintenanceGrounds,Sewer,Water
HOA Name
Paradise Place
Taxes
$1,733
Directions
SE on Old Vegas Trail toward Sharp Spur Dr, Old Vegas Trail turns right & becomes E Paradise Hills Dr, Left on Moonwalk Terrace, Right on Tuscan Sky Ln, Property on left.
Map
Contact Us
Mortgage Calculator
Similar Listings Nearby

1110 Tuscan Sky Lane 2
Henderson, NV

