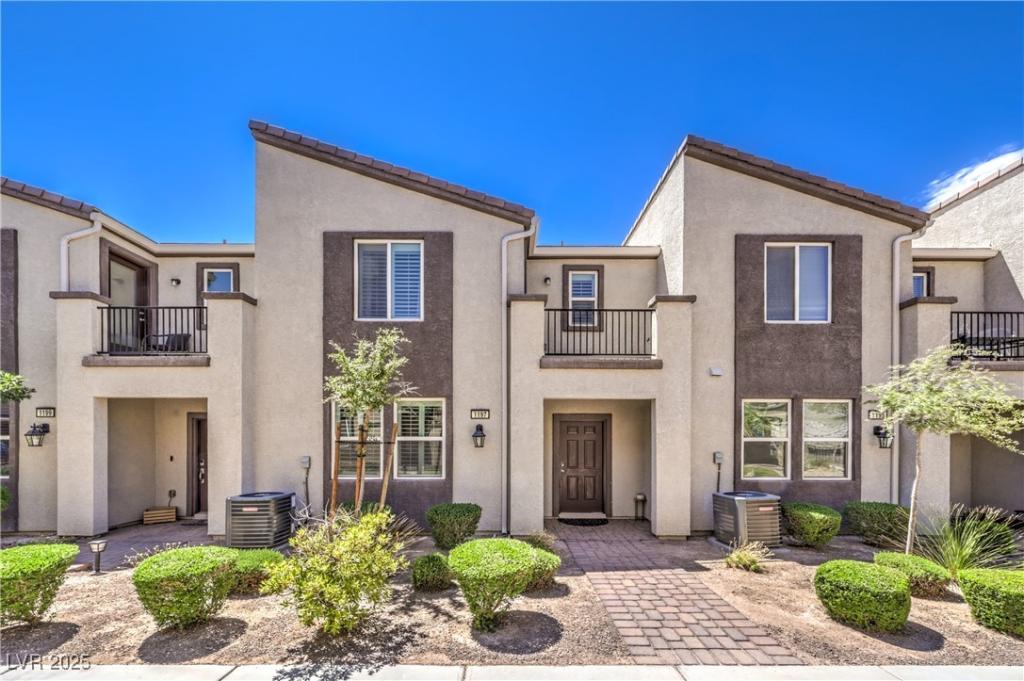Welcome to your beautiful 3-bedroom, 2.5-bath townhome—a perfect blend of style and convenience. Thoughtfully designed with modern living in mind, this home features an open-concept that’s ideal for entertaining. The upgraded kitchen boasts an island, perfect for casual breakfasts or friends and family.
Upstairs, is a great loft, ideal for home office, media room, or creative studio. Upstairs laundry as well. The primary bdrm. has its own private balcony, perfect for your morning coffee & soaking in the peaceful sunrise.
A 2-car attached garage, window shutters, and an ideal location!
Close to Water Street District, with its charming shops, dining, and local events. Explore over 220 miles of trails and parks or discover Nevada State College. Starting fresh or settling into something new, this home offers the perfect mix of community, connection & comfort. See why so many are choosing Henderson as their place to call home! HOA includes water
Upstairs, is a great loft, ideal for home office, media room, or creative studio. Upstairs laundry as well. The primary bdrm. has its own private balcony, perfect for your morning coffee & soaking in the peaceful sunrise.
A 2-car attached garage, window shutters, and an ideal location!
Close to Water Street District, with its charming shops, dining, and local events. Explore over 220 miles of trails and parks or discover Nevada State College. Starting fresh or settling into something new, this home offers the perfect mix of community, connection & comfort. See why so many are choosing Henderson as their place to call home! HOA includes water
Property Details
Price:
$353,000
MLS #:
2714493
Status:
Active
Beds:
3
Baths:
3
Type:
Townhouse
Subdivision:
Paradise Hills Twnhms
Listed Date:
Aug 28, 2025
Finished Sq Ft:
1,819
Total Sq Ft:
1,819
Lot Size:
1,742 sqft / 0.04 acres (approx)
Year Built:
2020
Schools
Elementary School:
Walker, J. Marlan,Walker, J. Marlan
Middle School:
Mannion Jack & Terry
High School:
Foothill
Interior
Appliances
Dishwasher, Disposal, Gas Range, Microwave
Bathrooms
2 Full Bathrooms, 1 Half Bathroom
Cooling
Central Air, Electric
Flooring
Carpet
Heating
Central, Gas
Laundry Features
Gas Dryer Hookup, Laundry Room, Upper Level
Exterior
Architectural Style
Two Story
Construction Materials
Frame, Stucco
Exterior Features
Balcony
Parking Features
Attached, Garage, Garage Door Opener, Inside Entrance, Private, Guest
Roof
Tile
Financial
HOA Fee
$220
HOA Frequency
Monthly
HOA Includes
Water
HOA Name
Union Trails
Taxes
$2,935
Directions
Take I-515 South; Exit Wagon Wheel and turn right; L on Conestoga Way; L on Dawson Ave; R on Foothills Dr; L on Raritan Pl; Left on Mission View.
Map
Contact Us
Mortgage Calculator
Similar Listings Nearby

1197 Mission View Court
Henderson, NV

