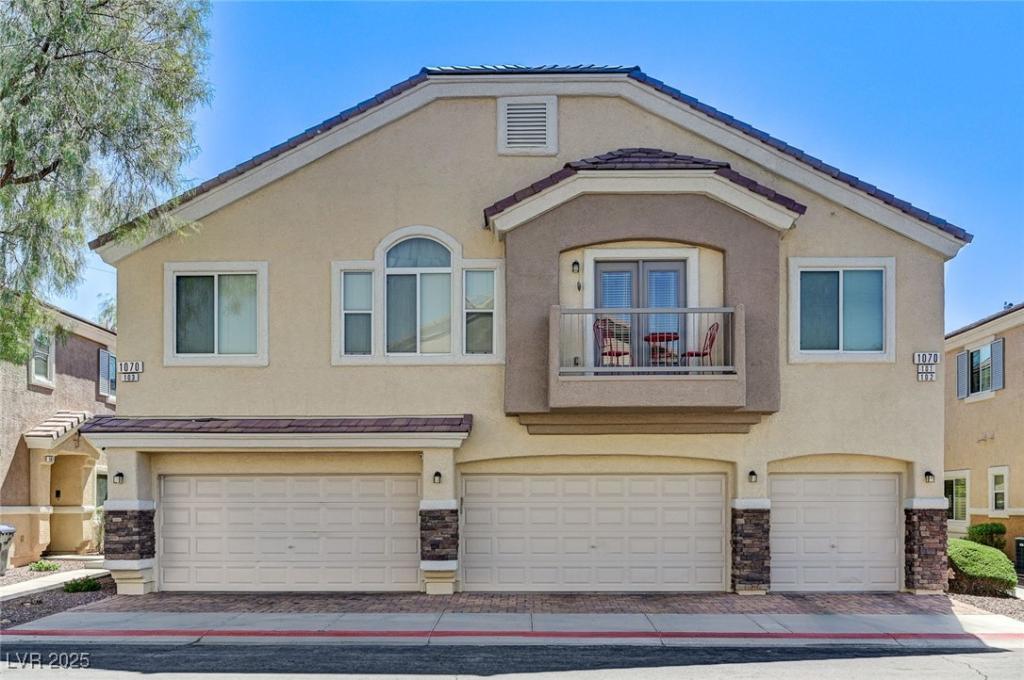Discover this beautifully maintained 3-bedroom, 2-bath townhome offering 1,624 sq. ft. of living space and a lifestyle that blends comfort with convenience. The open-concept floorplan features modern vinyl plank flooring, a cozy living room with fireplace, and a kitchen with center island that’s perfect for cooking, entertaining, or gathering with loved ones. Upstairs, the spacious primary suite boasts a dual-sink vanity, separate tub & shower, walk in closet and plenty of natural light, providing a true retreat. Outside, enjoy one of the rare finds in townhome living—an oversized private backyard complete with covered patio and room for dining, play, or simply relaxing under the stars. Located in a desirable community with access to a sparkling pool, park, and green spaces, this home offers both tranquility and convenience. Don’t miss your chance to call it yours!
Property Details
Price:
$360,000
MLS #:
2719460
Status:
Active
Beds:
3
Baths:
3
Type:
Townhouse
Subdivision:
Paradise Court
Listed Date:
Sep 16, 2025
Finished Sq Ft:
1,624
Total Sq Ft:
1,624
Lot Size:
871 sqft / 0.02 acres (approx)
Year Built:
2006
Schools
Elementary School:
Walker, J. Marlan,Walker, J. Marlan
Middle School:
Mannion Jack & Terry
High School:
Foothill
Interior
Appliances
Dryer, Dishwasher, Disposal, Gas Range, Refrigerator, Washer
Bathrooms
2 Full Bathrooms, 1 Half Bathroom
Cooling
Central Air, Electric
Fireplaces Total
1
Flooring
Luxury Vinyl Plank
Heating
Central, Gas
Laundry Features
Gas Dryer Hookup, Laundry Room
Exterior
Architectural Style
Two Story
Association Amenities
Pool
Exterior Features
Private Yard
Parking Features
Attached, Garage, Guest, Private
Roof
Tile
Security Features
Gated Community
Financial
HOA Fee
$200
HOA Frequency
Monthly
HOA Includes
MaintenanceGrounds
HOA Name
Paradise Court
Taxes
$1,203
Directions
95 North to Wagon Wheel exit; turn Right onto Nevada State; Left on Conestoga Way and community is half a mile on the left.
Map
Contact Us
Mortgage Calculator
Similar Listings Nearby

1070 Sheer Paradise Lane 3
Henderson, NV

