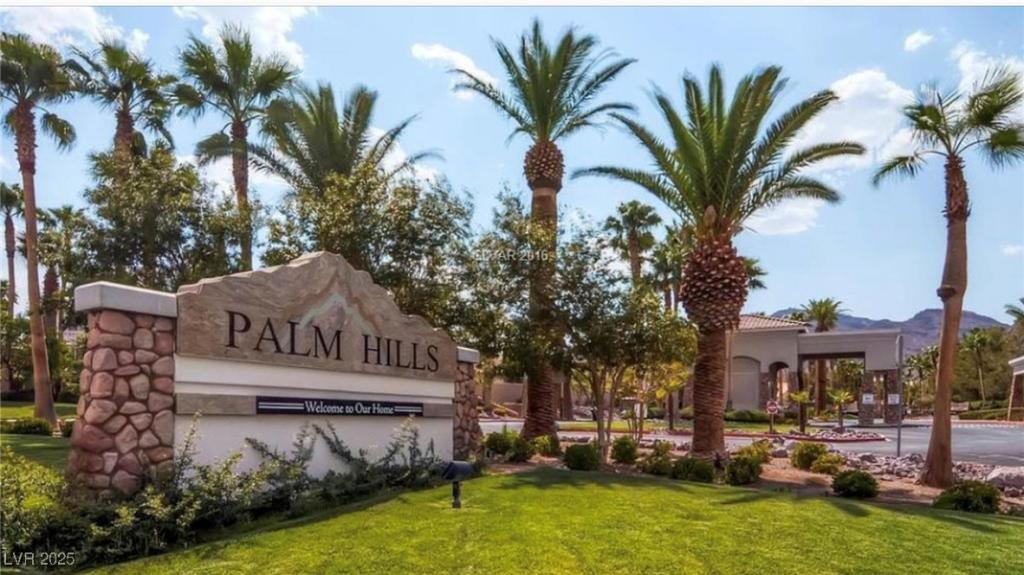Discover this beautifully maintained single-family residence nestled within a quiet, guard-gated community. Situated on a spacious corner lot, this home offers breathtaking mountain views and direct access to a serene community park—perfect for morning walks and evening relaxation. Step inside to an expansive open floor plan filled with natural light. Enjoy a separate family room, a formal dining area, and a generous loft, ideal for a home office or playroom. Kitchen seamlessly connects to the main living spaces, making it perfect for both everyday living and entertaining. Step outside to a large, private backyard—perfect for BBQs, outdoor dining, and memorable family gatherings.This home truly has it all: comfort, space, style, and a location you’ll love. Conveniently located just minutes from shopping, dining, fitness centers, top-rated hospitals, and major freeways, it offers the perfect blend of tranquility and accessibility. Don’t miss this rare gem! Home Sweet Home awaits you!
Property Details
Price:
$455,000
MLS #:
2695821
Status:
Pending
Beds:
3
Baths:
3
Type:
Single Family
Subtype:
SingleFamilyResidence
Subdivision:
Palm Hills-Phase 2
Listed Date:
Jun 25, 2025
Finished Sq Ft:
2,263
Total Sq Ft:
2,263
Lot Size:
5,663 sqft / 0.13 acres (approx)
Year Built:
2001
Schools
Elementary School:
Walker, J. Marlan,Smalley, James E. & A
Middle School:
Mannion Jack & Terry
High School:
Foothill
Interior
Appliances
Built In Electric Oven, Disposal, Gas Range, Microwave, Refrigerator
Bathrooms
2 Full Bathrooms, 1 Half Bathroom
Cooling
Central Air, Electric
Fireplaces Total
1
Flooring
Carpet, Ceramic Tile
Heating
Central, Gas
Laundry Features
Gas Dryer Hookup, Main Level, Laundry Room
Exterior
Architectural Style
Two Story
Association Amenities
Gated, Park, Guard
Exterior Features
Private Yard
Parking Features
Attached, Garage, Private
Roof
Tile
Security Features
Gated Community
Financial
HOA Fee
$117
HOA Frequency
Monthly
HOA Name
Palm Hills
Taxes
$2,263
Directions
From 95, Exit West on Horizon,Left/South on Horizon Ridge, Right/East on Voltaire through Guard gate, Right on Leicester, Left on John Stuart Mill.
Map
Contact Us
Mortgage Calculator
Similar Listings Nearby

66 John Stuart Mill Street
Henderson, NV

