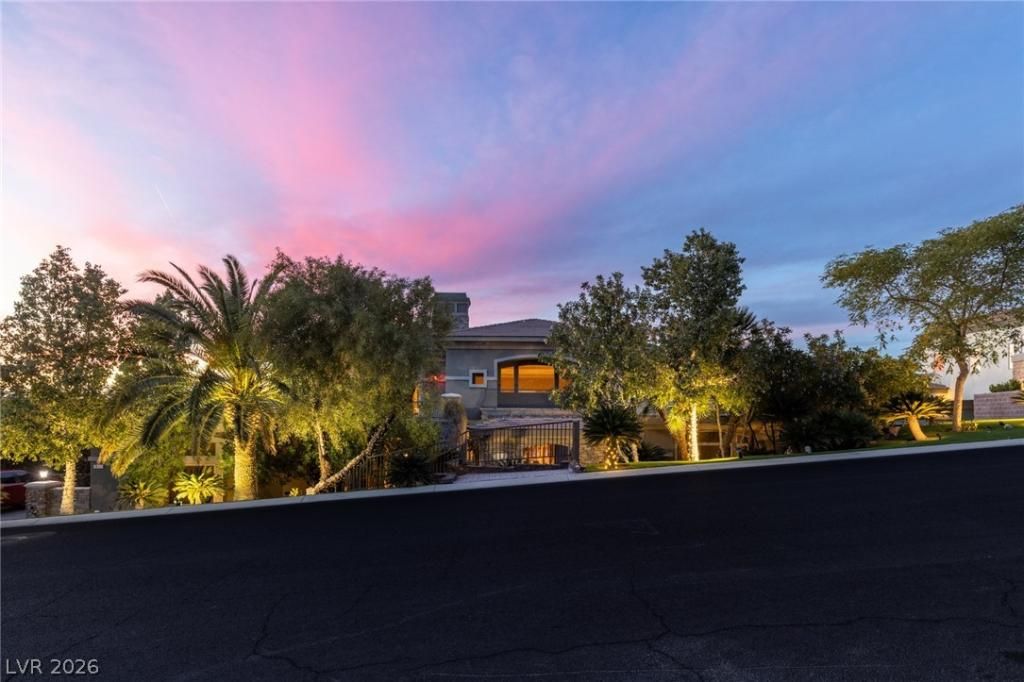Magnificent custom home in guard/gated MacDonald Highlands with unobstructed panoramic Las Vegas Strip views! Incredible majestic views of the double fairway golf course, lake and mountains. Arguably, the best views money can buy in entire Las Vegas! This 10,000+ square foot masterpiece includes 5 en-suite bedrooms, including 2 master bedrooms ( upstairs and downstairs ), office den and 7 bathrooms. Resort style incredible backyard is perfect for entertaining and hosting Vegas style parties. Gourmet chef’s kitchen with custom cabinets, top-of-the-line stainless steel Viking appliances and commercial grade hood. High ceilings, designer finishes throughout, wet bar, 320 bottle wine cellar, steam shower, jetted tubs, exercise room, media room, spacious 4 car garage, 6 car private driveway and entertainers backyard with beach entry pool, spa, built-in BBQ, fireplaces and sensational views of the entire Las Vegas valley are just a few features of this incredible custom home.
Property Details
Price:
$10,750,000
MLS #:
2756470
Status:
Active
Beds:
5
Baths:
7
Type:
Single Family
Subtype:
SingleFamilyResidence
Subdivision:
Palisades
Listed Date:
Feb 13, 2026
Finished Sq Ft:
10,111
Total Sq Ft:
10,111
Lot Size:
23,522 sqft / 0.54 acres (approx)
Year Built:
2001
Schools
Elementary School:
Twitchell, Neil C.,Twitchell, Neil C.
Middle School:
Miller Bob
High School:
Foothill
Interior
Appliances
Built In Gas Oven, Convection Oven, Double Oven, Dryer, Dishwasher, Gas Cooktop, Disposal, Microwave, Refrigerator, Water Softener Owned, Water Heater, Washer
Bathrooms
2 Full Bathrooms, 4 Three Quarter Bathrooms, 1 Half Bathroom
Cooling
Central Air, Electric, Two Units
Fireplaces Total
5
Flooring
Carpet, Hardwood, Marble, Tile
Heating
Central, Gas, Multiple Heating Units
Laundry Features
Cabinets, Electric Dryer Hookup, Gas Dryer Hookup, Laundry Closet, Laundry Room, Sink
Exterior
Architectural Style
Two Story, Three Story, Custom
Association Amenities
Basketball Court, Country Club, Clubhouse, Dog Park, Fitness Center, Gated, Jogging Path, Barbecue, Playground, Pickleball, Park, Guard, Tennis Courts
Construction Materials
Frame, Stucco
Exterior Features
Built In Barbecue, Balcony, Barbecue, Courtyard, Deck, Exterior Steps, Patio, Private Yard, Awnings, Sprinkler Irrigation
Parking Features
Attached, Exterior Access Door, Electric Vehicle Charging Stations, Garage, Garage Door Opener, Inside Entrance, Private, Shelves, Storage
Roof
Tile
Security Features
Prewired, Security System Owned, Gated Community
Financial
HOA Fee
$330
HOA Frequency
Monthly
HOA Includes
MaintenanceGrounds,RecreationFacilities,Security
HOA Name
MacDonald Highlands
Taxes
$19,736
Directions
From 215 and Valle Verde, head South to Horizon Ridge Pkwy. Straight to Guard Gate. Continue through gate to property. Home on the left.
Map
Contact Us
Mortgage Calculator
Similar Listings Nearby

1520 Macdonald Ranch Drive
Henderson, NV

