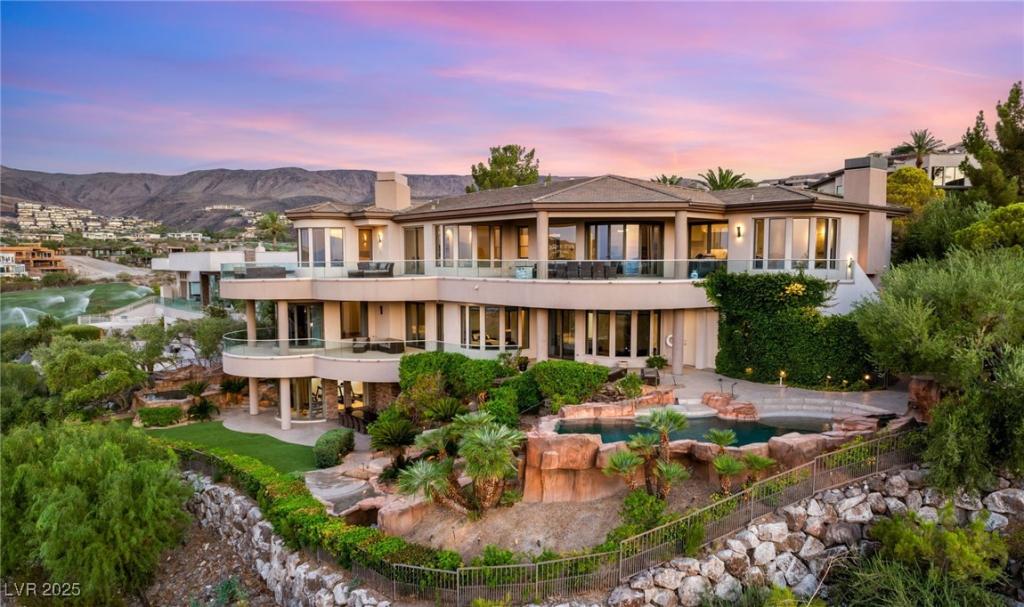Situated on one of the most coveted lots in guard-gated MacDonald Highlands, this 11,639 sq. ft. modern tri-level estate showcases panoramic views of the Las Vegas Strip, mountains, and DragonRidge Golf Course. A gated entry leads to a tranquil courtyard with koi pond, waterfall, and fireplace. Inside, soaring ceilings, walls of glass, and an open layout connect elegant living spaces to a chef’s kitchen with Sub-Zero appliances, walk-in pantry, and custom cabinetry. Two lavish primary suites offer balconies, spa-style baths with steam showers, dual water closets, and boutique closets. Designed for entertainment, the home features a media room, game room, wine cellar, two bars, and elevator. Outdoors, enjoy a resort-style pool, two spas, a tri-level rock waterfall, putting green, outdoor kitchen, and expansive patios—perfect for both grand gatherings and private relaxation in one of Henderson’s most prestigious communities.
Property Details
Price:
$5,850,000
MLS #:
2709190
Status:
Active
Beds:
5
Baths:
9
Type:
Single Family
Subtype:
SingleFamilyResidence
Subdivision:
Palisades
Listed Date:
Aug 11, 2025
Finished Sq Ft:
11,639
Total Sq Ft:
11,639
Lot Size:
27,443 sqft / 0.63 acres (approx)
Year Built:
2004
Schools
Elementary School:
Vanderburg, John C.,Vanderburg, John C.
Middle School:
Miller Bob
High School:
Foothill
Interior
Appliances
Built In Gas Oven, Dryer, Disposal, Microwave, Refrigerator, Wine Refrigerator, Washer
Bathrooms
5 Full Bathrooms, 2 Three Quarter Bathrooms, 2 Half Bathrooms
Cooling
Central Air, Gas
Fireplaces Total
7
Flooring
Carpet, Ceramic Tile, Hardwood, Marble
Heating
Central, Gas
Laundry Features
Electric Dryer Hookup, Gas Dryer Hookup, Main Level, Laundry Room, Upper Level
Exterior
Architectural Style
Two Story, Three Story, Custom
Association Amenities
Basketball Court, Country Club, Clubhouse, Fitness Center, Golf Course, Gated, Playground, Pool, Guard, Spa Hot Tub, Security, Tennis Courts
Community Features
Pool
Exterior Features
Built In Barbecue, Balcony, Barbecue, Courtyard, Water Feature
Parking Features
Air Conditioned Garage, Attached, Epoxy Flooring, Garage, Private, Shelves
Roof
Tile
Financial
HOA Fee
$330
HOA Frequency
Monthly
HOA Includes
AssociationManagement,RecreationFacilities,Security
HOA Name
Macdonald Highlands
Taxes
$37,372
Directions
Take 515 N / 95 N from N 4th St. Take 15 S and 215 E to S Valle Verde Dt. in Henderson Exit 3B from 215 E. Continue on S Valle Verde Dr. to Macdonald Ranch Dr.
Map
Contact Us
Mortgage Calculator
Similar Listings Nearby

1480 Macdonald Ranch Drive
Henderson, NV
LIGHTBOX-IMAGES
NOTIFY-MSG

