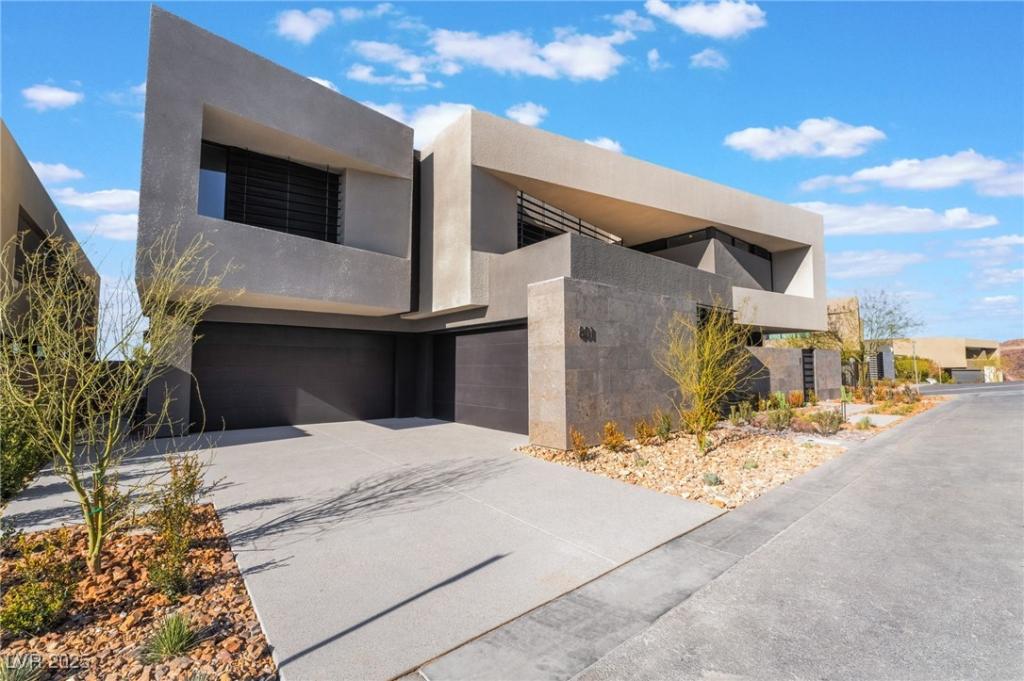Brand New Home built by Award Winning Blue Heron in an exclusive private double gated community,nestled atop prestigious hills boasts a prolific modern design. Created in harmony with attention to detail, the sprawling open plan with unobstructed panoramic views of the Las Vegas Strip and Mountains. The primary bedroom is a perfect retreat with its own terrace that has spectacular views, sitting area, spa like bathroom with outdoor shower, and gorgeous custom his/hers closets. The ultra-modern kitchen with island, Wolf Sub Zero appliances, and wine fridge offers expansive space for entertainment indoors and leads you to the outdoor living space! Excellent backyard plays host to a lovely, raised pool/spa, firepit area, BBQ island, and pool bath! Enjoy drinks in the lounge area with a deluxe wet bar! Junior master suite, large media/fitness room, loft area, and custom closets. Easy access to world-class dining, entertainment,and nightlife **Dragon Ridge Country Club Membership Included**
Property Details
Price:
$6,997,000
MLS #:
2658365
Status:
Active
Beds:
5
Baths:
7
Type:
Single Family
Subtype:
SingleFamilyResidence
Subdivision:
Obsidian Mountain Phase 1
Listed Date:
Feb 22, 2025
Finished Sq Ft:
7,690
Total Sq Ft:
7,690
Lot Size:
14,375 sqft / 0.33 acres (approx)
Year Built:
2024
Schools
Elementary School:
Vanderburg, John C.,Vanderburg, John C.
Middle School:
Miller Bob
High School:
Foothill
Interior
Appliances
Built In Gas Oven, Double Oven, Dryer, Gas Cooktop, Disposal, Microwave, Refrigerator, Water Softener Owned, Tankless Water Heater, Wine Refrigerator, Washer
Bathrooms
5 Full Bathrooms, 2 Half Bathrooms
Cooling
Central Air, Electric
Fireplaces Total
1
Flooring
Luxury Vinyl Plank, Tile
Heating
Central, Gas
Laundry Features
Gas Dryer Hookup, Main Level, Laundry Room
Exterior
Architectural Style
Two Story
Association Amenities
Gated, Park, Guard
Exterior Features
Built In Barbecue, Balcony, Barbecue, Deck, Patio, Private Yard, Sprinkler Irrigation
Parking Features
Attached, Garage, Open
Roof
Flat
Security Features
Prewired
Financial
HOA Fee
$295
HOA Fee 2
$220
HOA Frequency
Monthly
HOA Includes
AssociationManagement
HOA Name
HOAs Roma Hills
Taxes
$2,602
Directions
Horizon Ridge & Roma Hills. S on Roma Hills, L on Via Garda thru guard gate. Guard will direct you to
Obsidian
Map
Contact Us
Mortgage Calculator
Similar Listings Nearby

801 Dragons Eye Drive
Henderson, NV

