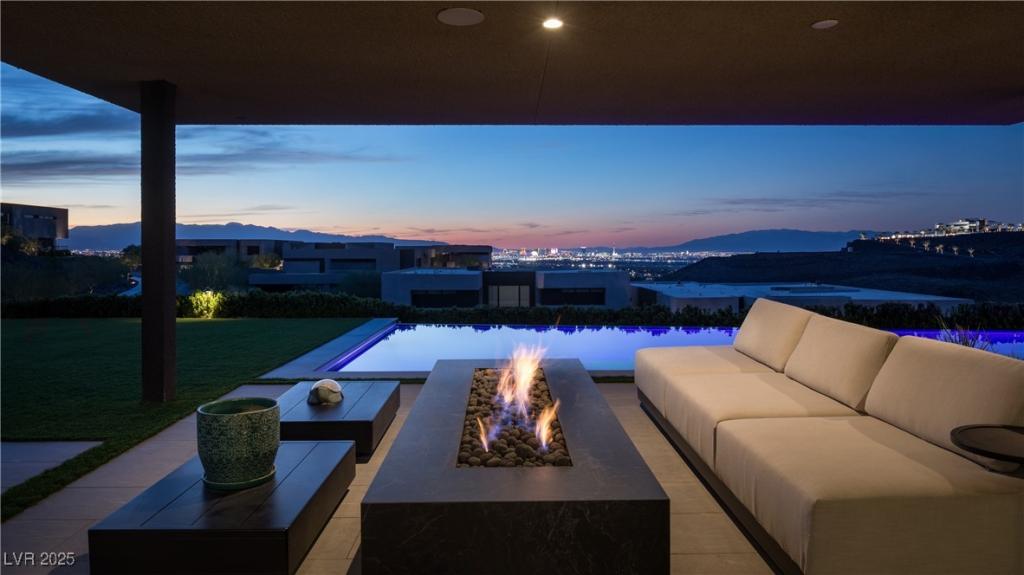Contemporary style, warm finishes, gorgeous views. This Blue Heron-designed home sits atop the double-gated Obsidian neighborhood and boasts full views of The Strip and city lights. Corner pocketing door systems in the great room create the ultimate indoor/outdoor vibe, while double-height ceilings give an airy feel. The open-style kitchen is loaded with Wolf and Sub-Zero appliances, has a large island and walk-in pantry. The glass wine cellar is close at hand. Soak in the views from the chic pool/spa, dine al fresco at the full outdoor kitchen or enjoy a drink by the fire pit. Upstairs, the primary suite has it all: an enormous room with space for an office or lounging, a stunning bath with dual vanities & toilets and a luxurious, boutique-style closet, PLUS yoga/gym space. The loft contains a spectacular wet bar and opens to the large balcony—another ideal spot for views. A casita with its own kitchenette and living room has access from the courtyard, as does a dedicated office.
Property Details
Price:
$5,999,000
MLS #:
2735667
Status:
Active
Beds:
5
Baths:
6
Type:
Single Family
Subtype:
SingleFamilyResidence
Subdivision:
Obsidian Mountain Phase 1
Listed Date:
Nov 17, 2025
Finished Sq Ft:
6,562
Total Sq Ft:
6,562
Lot Size:
22,651 sqft / 0.52 acres (approx)
Year Built:
2023
Schools
Elementary School:
Brown, Hannah Marie,Brown, Hannah Marie
Middle School:
Miller Bob
High School:
Foothill
Interior
Appliances
Built In Electric Oven, Double Oven, Dryer, Dishwasher, Gas Cooktop, Disposal, Microwave, Refrigerator, Wine Refrigerator, Washer
Bathrooms
4 Full Bathrooms, 1 Three Quarter Bathroom, 1 Half Bathroom
Cooling
Central Air, Electric, High Efficiency, Two Units
Fireplaces Total
2
Flooring
Carpet, Hardwood, Marble
Heating
Central, Gas, High Efficiency, Multiple Heating Units
Laundry Features
Cabinets, Electric Dryer Hookup, Gas Dryer Hookup, Main Level, Laundry Room, Sink
Exterior
Architectural Style
Two Story, Custom
Association Amenities
Gated, Park, Guard
Construction Materials
Frame, Stucco
Exterior Features
Built In Barbecue, Balcony, Barbecue, Courtyard, Patio, Private Yard, Sprinkler Irrigation
Other Structures
Guest House
Parking Features
Attached, Epoxy Flooring, Garage, Garage Door Opener, Inside Entrance, Private, Shelves, Tandem
Roof
Flat
Security Features
Fire Sprinkler System
Financial
HOA Fee
$295
HOA Fee 2
$220
HOA Frequency
Monthly
HOA Includes
Security
HOA Name
Roma Hills
Taxes
$39,942
Directions
From 215 & Valle Verde, S on Valle Verde, R on Horizon Ridge, L on Roma Hills, L on Via Garda Dr, thru guard gate, at round-a-bout take 1st exit onto Romano Ave, L on Valenzano, R on Harpsichord, continue onto Dragons Eye Dr, L onto Diamond Rim Ct, house is on the left
Map
Contact Us
Mortgage Calculator
Similar Listings Nearby

1786 Diamond Rim Court
Henderson, NV

