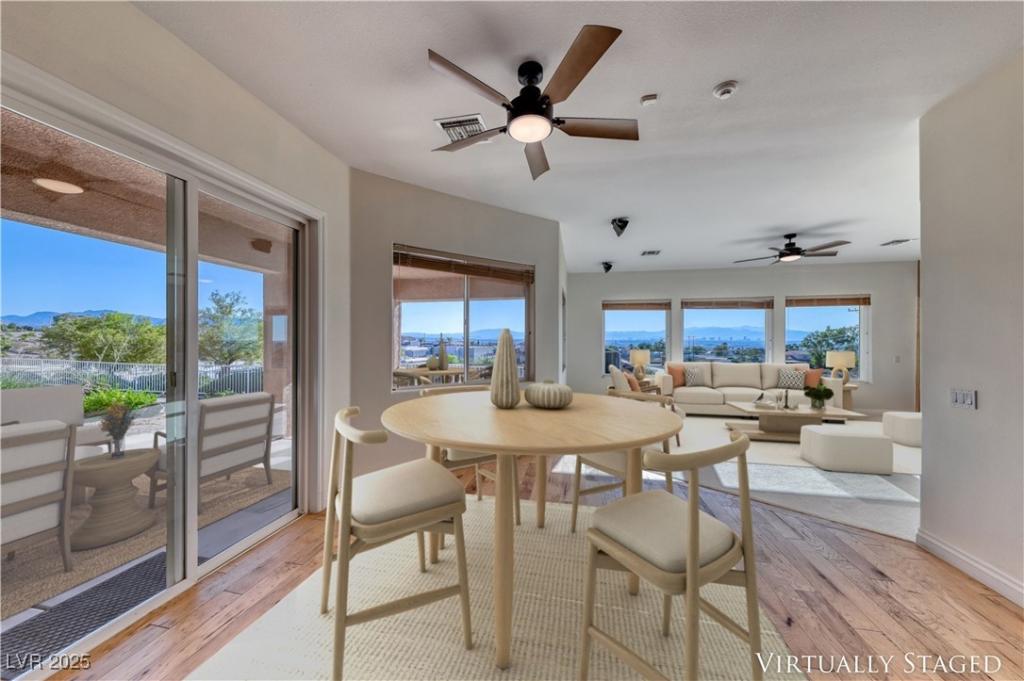Rare opportunity to own a 3/4-acre luxury custom estate with breathtaking valley and Strip views. From the moment you enter, panoramic vistas extend from the great room to the private primary suite. This single-story home sits on a two-level lot, maximizing views and outdoor living space. It features two garages: a 3-car upper garage and a spacious lower 5-car garage ideal for storing your toys and hobbies.
Recent updates enhance the great room, which opens to a wrap-around covered patio and showcases a stunning fireplace and large windows open up the the valley views. The gourmet kitchen includes rich cabinetry and a large cooktop island, perfect for culinary enthusiasts.
The private primary suite emphasizes privacy, situated in its own wing. Large soaking tub, walk-in shower, and dual vanities.
The two-level lot allows for unobstructed views while offering ample space below for outdoor activities and storage of recreational vehicles (covered), boats, and room for more hobbies.
Recent updates enhance the great room, which opens to a wrap-around covered patio and showcases a stunning fireplace and large windows open up the the valley views. The gourmet kitchen includes rich cabinetry and a large cooktop island, perfect for culinary enthusiasts.
The private primary suite emphasizes privacy, situated in its own wing. Large soaking tub, walk-in shower, and dual vanities.
The two-level lot allows for unobstructed views while offering ample space below for outdoor activities and storage of recreational vehicles (covered), boats, and room for more hobbies.
Property Details
Price:
$1,249,990
MLS #:
2699488
Status:
Active
Beds:
4
Baths:
4
Type:
Single Family
Subtype:
SingleFamilyResidence
Listed Date:
Jul 10, 2025
Finished Sq Ft:
3,567
Total Sq Ft:
3,567
Lot Size:
32,234 sqft / 0.74 acres (approx)
Year Built:
2001
Schools
Elementary School:
Sewell, C.T.,Sewell, C.T.
Middle School:
Brown B. Mahlon
High School:
Basic Academy
Interior
Appliances
Built In Electric Oven, Double Oven, Dryer, Dishwasher, Gas Cooktop, Disposal, Microwave, Refrigerator, Washer
Bathrooms
3 Full Bathrooms, 1 Half Bathroom
Cooling
Central Air, Electric, Two Units
Fireplaces Total
2
Flooring
Carpet, Hardwood, Marble
Heating
Central, Gas, Multiple Heating Units
Laundry Features
Electric Dryer Hookup, Main Level, Laundry Room
Exterior
Architectural Style
One Story
Association Amenities
None
Exterior Features
Barbecue, Circular Driveway, Patio, Private Yard, Sprinkler Irrigation
Parking Features
Attached, Garage, Private, Rv Access Parking, Rv Covered, Rv Paved, Workshop In Garage
Roof
Tile
Security Features
Security System Owned
Financial
Taxes
$4,658
Directions
215 Southbound directly onto Lake Mead Pkwy, right onto N Pueblo Blvd. Left on Cadiz Ave, then right onto N Milan, the house will be on the immediate right.
Map
Contact Us
Mortgage Calculator
Similar Listings Nearby

640 North Milan Street
Henderson, NV
LIGHTBOX-IMAGES
NOTIFY-MSG

