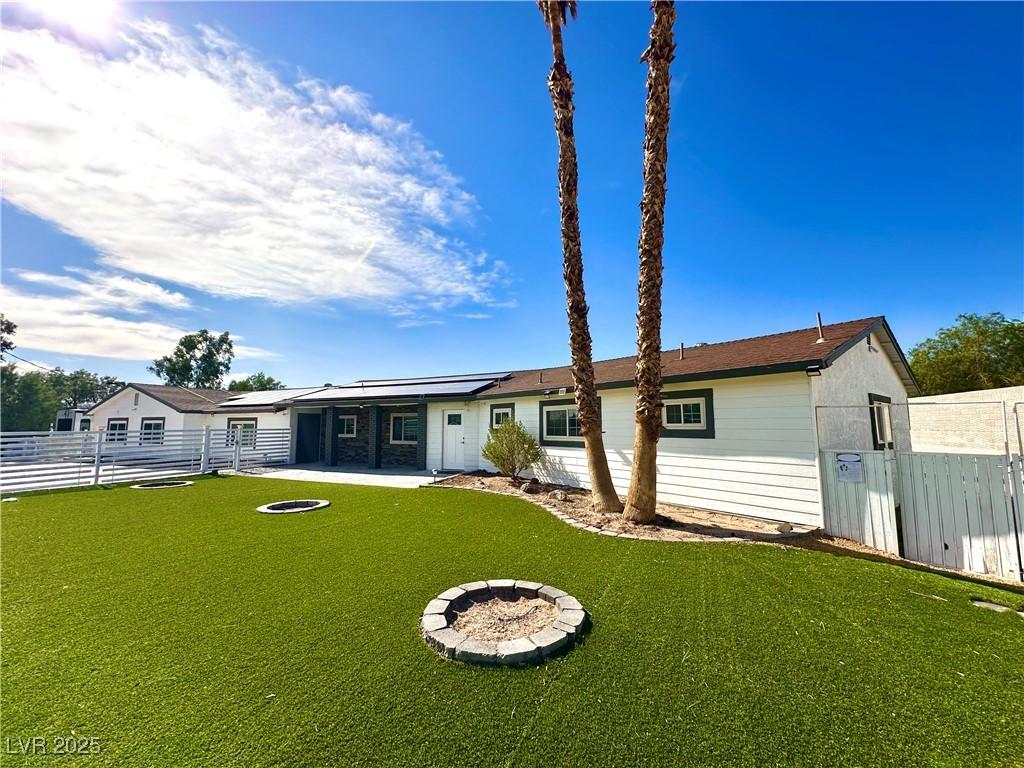Price reduced!!! Welcome to Serene Country Estates — one of Henderson’s most desirable neighborhoods, known for its excellent school system, and comprised of million-dollar custom homes. This expansive residence offers 4,036 sq. ft of living space on a 23,522 sq. ft lot, featuring an open floor plan. The gourmet kitchen is a chef’s dream, complete with a spacious island, generous cabinetry, and ample room for gatherings. A separate living area provides the perfect space for entertaining or unwinding after a long day. The home includes two master suites, each with its own private en-suite bathroom, ideal for multigenerational living or guest accommodations. Additional rooms offer flexibility for a home office, gym, or guest quarter. This property is a rare find — offering space, privacy, and convenience. Just minutes from the airport, shopping, major freeways, and the Las Vegas Strip, this is the perfect place to call home. Don’t miss your chance to own in Serene Country Estates!
Property Details
Price:
$874,999
MLS #:
2694595
Status:
Active
Beds:
5
Baths:
4
Type:
Single Family
Subtype:
SingleFamilyResidence
Listed Date:
Jun 23, 2025
Finished Sq Ft:
4,036
Total Sq Ft:
4,036
Lot Size:
23,522 sqft / 0.54 acres (approx)
Year Built:
1978
Schools
Elementary School:
Vanderburg, John C.,Vanderburg, John C.
Middle School:
Miller Bob
High School:
Coronado High
Interior
Appliances
Dryer, Electric Range, Disposal, Refrigerator, Washer
Bathrooms
4 Full Bathrooms
Cooling
Central Air, Electric
Fireplaces Total
1
Flooring
Laminate
Heating
Central, Gas
Laundry Features
Gas Dryer Hookup, Main Level
Exterior
Architectural Style
One Story, Custom
Association Amenities
None
Construction Materials
Frame, Stucco
Exterior Features
Private Yard
Parking Features
Attached, Garage, Open, Private, Rv Access Parking, Guest
Roof
Pitched
Financial
Taxes
$3,856
Directions
From 215 fwy, exit St. Rose Pkwy. Right on Serene Ave. At the 2nd roundabout turn Left on Jessop Rd, Right on Hardin Dr. Property is on your right.
Map
Contact Us
Mortgage Calculator
Similar Listings Nearby

2903 Hardin Drive
Henderson, NV

