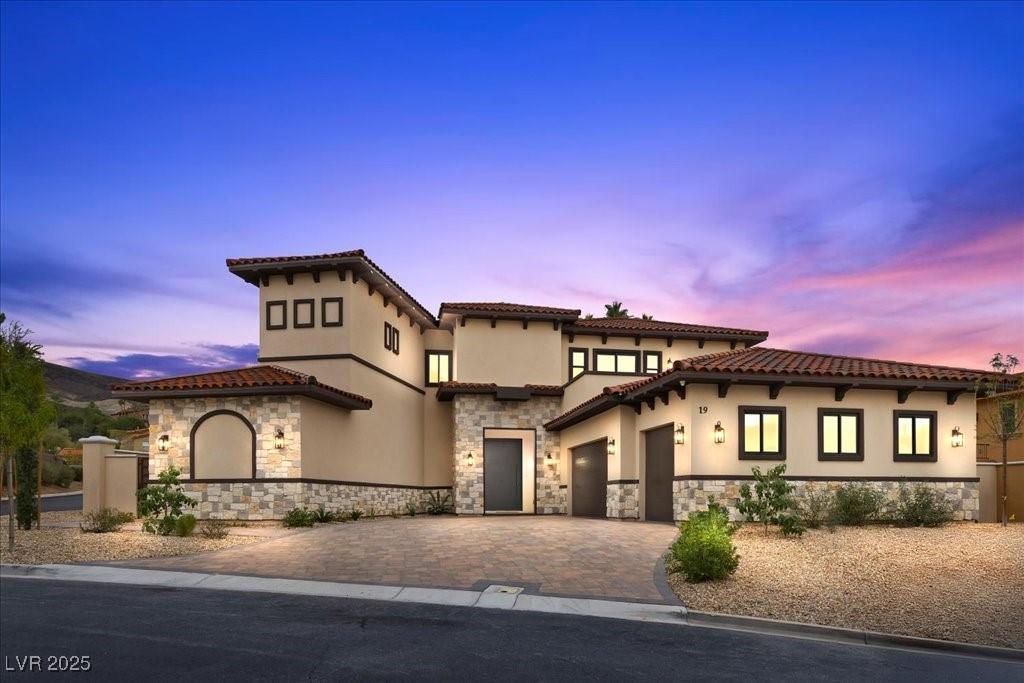This brand-new LUXURY home in South Shore Country Club offers 5,000+ sf of elegant living space-4 bedrooms, 4.5 baths, a glass-enclosed office, and an oversized 3-car garage. The gourmet kitchen features a stunning 14-ft waterfall island and KitchenAid stainless steel appliances. The great room impresses with soaring ceilings, dramatic eye-catching fireplace, and glass wine display. There is an ensuite bedroom/full bath and walk-in closet (second primary), plus the glass office on main floor. A modern floating staircase leads to a spacious loft overlooking the great room, two junior suites, each with its own bath, walk-in closet, and private balconies. The primary suite offers a balcony, built-in bar, bookmatched fireplace wall, spa bathroom, and a walk-in closet ready for customization. The covered patio overlooks a pool-sized yard. Throughout the home you’ll find extensive designer upgrades, including lighted mirrors, full-wall backsplashes, custom cabinetry, and high-end hardware.
Property Details
Price:
$2,500,000
MLS #:
2737052
Status:
Active
Beds:
4
Baths:
5
Type:
Single Family
Subtype:
SingleFamilyResidence
Subdivision:
Monaco Amd
Listed Date:
Nov 22, 2025
Finished Sq Ft:
5,116
Total Sq Ft:
5,116
Lot Size:
13,068 sqft / 0.30 acres (approx)
Year Built:
2024
Schools
Elementary School:
Josh, Stevens,Josh, Stevens
Middle School:
Brown B. Mahlon
High School:
Basic Academy
Interior
Appliances
Built In Gas Oven, Double Oven, Dishwasher, Gas Cooktop, Disposal, Microwave, Refrigerator
Bathrooms
2 Full Bathrooms, 2 Three Quarter Bathrooms, 1 Half Bathroom
Cooling
Central Air, Electric
Fireplaces Total
2
Flooring
Carpet, Ceramic Tile, Hardwood
Heating
Central, Gas
Laundry Features
Gas Dryer Hookup, Main Level, Laundry Room
Exterior
Architectural Style
Two Story
Association Amenities
Country Club, Clubhouse, Fitness Center, Golf Course, Gated, Pool, Guard, Spa Hot Tub, Security
Community Features
Pool
Exterior Features
Balcony, Barbecue, Patio, Private Yard
Parking Features
Attached, Finished Garage, Garage, Garage Door Opener, Inside Entrance, Private
Roof
Tile
Financial
HOA Fee
$400
HOA Fee 2
$989
HOA Frequency
Quarterly
HOA Includes
RecreationFacilities
HOA Name
Lake Las Vegas
Taxes
$1,033
Directions
From 215 & Lake Mead head East on Lake Mead Pkwy, (L) on Lake Las Vegas Pkwy, (R) on Grand Mediterra, (L) on Grand Corniche, then (L) on Rue Grimaldi Way.
Map
Contact Us
Mortgage Calculator
Similar Listings Nearby

19 Rue Grimaldi Way
Henderson, NV

