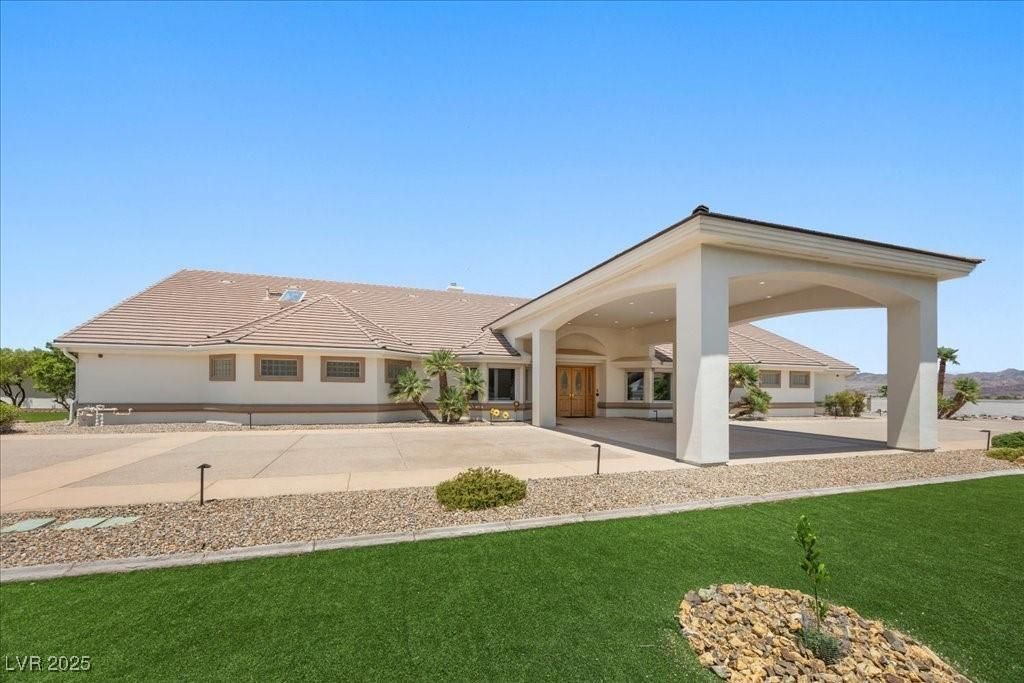Exquisite 2.2-Acre Estate in Tranquil Henderson
Experience luxury living on 2.2 acres with over 8,100 sq. ft. of refined space and no HOA—perfect for horse property. This elegant home features a floor-to-ceiling stone fireplace, French doors, and a gourmet kitchen with premium cabinetry and new upgraded appliances. The primary suite retreat is privately set apart from three additional ensuite bedrooms. Enjoy a spacious open-concept basement, beach-entry pool, lush landscaping, fruit trees, a BBQ area, and firepit—ideal for entertaining. Complete with a 5-car garage, RV garage, and an attached guest house with kitchenette, this home is truly a must-see Henderson gem.
Experience luxury living on 2.2 acres with over 8,100 sq. ft. of refined space and no HOA—perfect for horse property. This elegant home features a floor-to-ceiling stone fireplace, French doors, and a gourmet kitchen with premium cabinetry and new upgraded appliances. The primary suite retreat is privately set apart from three additional ensuite bedrooms. Enjoy a spacious open-concept basement, beach-entry pool, lush landscaping, fruit trees, a BBQ area, and firepit—ideal for entertaining. Complete with a 5-car garage, RV garage, and an attached guest house with kitchenette, this home is truly a must-see Henderson gem.
Property Details
Price:
$4,199,000
MLS #:
2691358
Status:
Active
Beds:
5
Baths:
8
Type:
Single Family
Subtype:
SingleFamilyResidence
Subdivision:
Mission Hills
Listed Date:
Jun 7, 2025
Finished Sq Ft:
8,115
Total Sq Ft:
7,597
Lot Size:
95,832 sqft / 2.20 acres (approx)
Year Built:
2000
Schools
Elementary School:
Smalley, James E. & A,Smalley, James E. & A
Middle School:
Mannion Jack & Terry
High School:
Foothill
Interior
Appliances
Built In Electric Oven, Double Oven, Dryer, Dishwasher, Gas Cooktop, Disposal, Gas Range, Gas Water Heater, Multiple Water Heaters, Microwave, Refrigerator, Water Softener Owned, Water Heater, Wine Refrigerator, Washer
Bathrooms
4 Full Bathrooms, 2 Three Quarter Bathrooms, 2 Half Bathrooms
Cooling
Central Air, Electric, Two Units
Fireplaces Total
2
Flooring
Carpet, Tile
Heating
Central, Gas, Multiple Heating Units
Laundry Features
Electric Dryer Hookup, Gas Dryer Hookup, Main Level, Laundry Room
Exterior
Architectural Style
One Story, Custom
Association Amenities
None
Construction Materials
Frame, Stucco, Drywall
Exterior Features
Built In Barbecue, Barbecue, Burglar Bar, Circular Driveway, Patio, Private Yard, Storm Security Shutters, Sprinkler Irrigation
Other Structures
Guest House
Parking Features
Attached Carport, Air Conditioned Garage, Attached, Epoxy Flooring, Finished Garage, Garage, Golf Cart Garage, Garage Door Opener, Private, Rv Garage, Rv Access Parking, Rv Covered
Roof
Tile
Security Features
Fire Sprinkler System
Financial
Taxes
$16,409
Directions
South on 95, exit College, right turn (South) on College, right on Paradise Hills Hills, left on Foxhall, and right on Quail Covey Rd. to property on your right
Map
Contact Us
Mortgage Calculator
Similar Listings Nearby

640 Quail Covey Road
Henderson, NV

