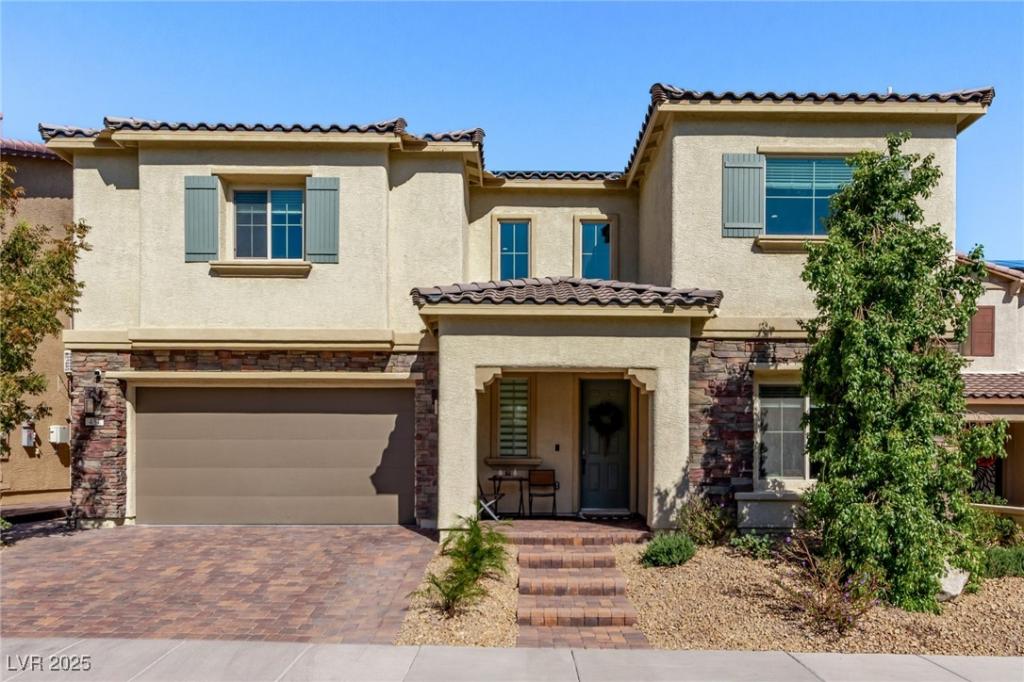Your gorgeous DREAM home with POOL & SPA is here in Mission Hills Estates! Providing 4 beds, 3.5 baths, great curb appeal, mature landscape, and a 3-car tandem garage w/paver driveway. The interior exudes elegance with tall ceilings, tons of natural light, recessed lights, designer paint, and carpet & hardwood flooring t/out. You’ll love the spacious open layout with a cozy fireplace & multi-sliding doors to the back! The gourmet kitchen boasts quartz counters, brick backsplash, ample white cabinetry, a walk-in pantry, an island w/breakfast bar, and SS appliances w/cooktop gas & double wall ovens. One bedroom with attached bathroom complete the downstairs. Large loft await upstairs! The sizable main bedroom has an ensuite with dual sinks, make-up vanity, separate tub/shower, & two walk-in closets. Laundry room with sink & cabinetry. Enjoy the backyard oasis with a paver-covered patio, artificial turf, fire pit area, and a sparkling pool & spa for year-round fun! What a true beauty!
Property Details
Price:
$788,000
MLS #:
2736778
Status:
Active
Beds:
4
Baths:
4
Type:
Single Family
Subtype:
SingleFamilyResidence
Subdivision:
Mission / College – Phase 2
Listed Date:
Nov 20, 2025
Finished Sq Ft:
3,466
Total Sq Ft:
3,466
Lot Size:
6,098 sqft / 0.14 acres (approx)
Year Built:
2019
Schools
Elementary School:
Walker, J. Marlan,Walker, J. Marlan
Middle School:
Mannion Jack & Terry
High School:
Foothill
Interior
Appliances
Built In Electric Oven, Double Oven, Dishwasher, Gas Cooktop, Disposal, Microwave, Refrigerator
Bathrooms
2 Full Bathrooms, 1 Three Quarter Bathroom, 1 Half Bathroom
Cooling
Central Air, Electric, Two Units
Fireplaces Total
1
Flooring
Carpet, Hardwood, Tile
Heating
Central, Gas, Multiple Heating Units
Laundry Features
Cabinets, Gas Dryer Hookup, Laundry Room, Sink, Upper Level
Exterior
Architectural Style
Two Story
Association Amenities
Dog Park, Park
Construction Materials
Frame, Stucco
Exterior Features
Private Yard, Sprinkler Irrigation
Parking Features
Attached, Epoxy Flooring, Electric Vehicle Charging Stations, Garage, Garage Door Opener, Inside Entrance, Private, Tandem
Roof
Tile
Security Features
Security System Owned
Financial
HOA Fee
$67
HOA Frequency
Monthly
HOA Includes
AssociationManagement
HOA Name
Mission Hills Estate
Taxes
$5,603
Directions
College Dr & Mission Dr. Head west on Mission Dr, Turn right onto Bayberry Cove St, Turn left onto Lost Horizon Ave. The property will be on the right.
Map
Contact Us
Mortgage Calculator
Similar Listings Nearby

434 Lost Horizon Avenue
Henderson, NV

