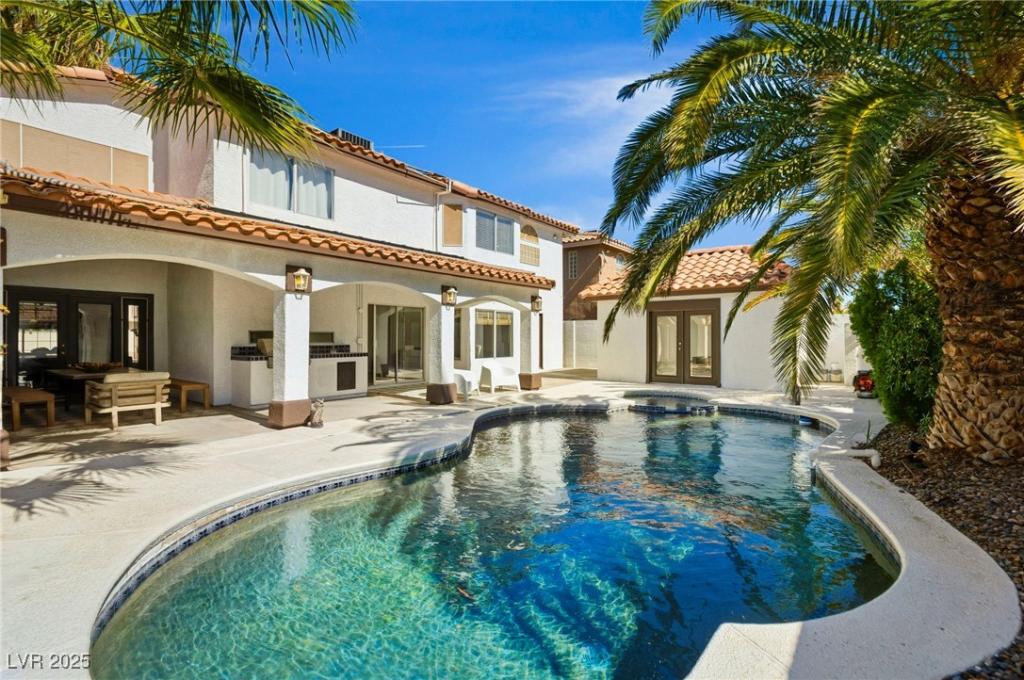Rare find at this price. Priced to sell fast! Gorgeous home in an upscale neighborhood features 5 bedrooms and 2.5 baths. Newly remodeled bathrooms and kitchen redesigned with a clean, modern aesthetic that brings in natural light and a designer look. Enjoy a spacious 3-car garage, pool, detached cabana, and built-in BBQ—perfect for entertaining. The home is equipped with solar panels to help reduce your energy bills. Furniture is optional. No HOA. Showings at any time.
Property Details
Price:
$629,000
MLS #:
2725433
Status:
Active
Beds:
5
Baths:
3
Type:
Single Family
Subtype:
SingleFamilyResidence
Subdivision:
Millwood Village 1
Listed Date:
Oct 7, 2025
Finished Sq Ft:
2,533
Total Sq Ft:
2,533
Lot Size:
6,098 sqft / 0.14 acres (approx)
Year Built:
1992
Schools
Elementary School:
Adcock, O. K,Adcock, O. K
Middle School:
Greenspun
High School:
Silverado
Interior
Appliances
Dryer, Disposal, Gas Range, Microwave, Refrigerator, Washer
Bathrooms
2 Full Bathrooms, 1 Half Bathroom
Cooling
Central Air, Electric
Fireplaces Total
1
Flooring
Other
Heating
Central, Gas
Laundry Features
Electric Dryer Hookup, Gas Dryer Hookup, Main Level, Laundry Room
Exterior
Architectural Style
Two Story
Association Amenities
Barbecue, Pool
Construction Materials
Drywall
Exterior Features
Built In Barbecue, Barbecue, Patio, Private Yard
Other Structures
Guest House
Parking Features
Attached, Garage, Private
Roof
Tile
Financial
Taxes
$3,619
Directions
from Eastern & Warm Springs … head south on Eastern …left on VIA ROMANTICO , right on VIA MALORCA…left on VIA FLORENTINE..home on the right
Map
Contact Us
Mortgage Calculator
Similar Listings Nearby

2829 Via Florentine Street
Henderson, NV

