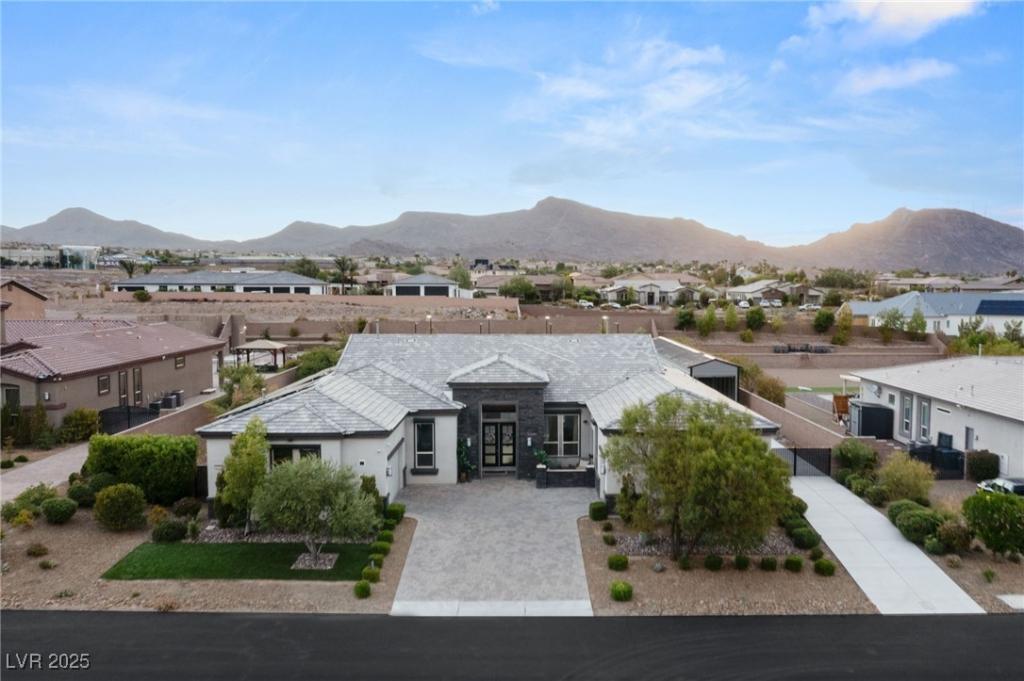A sprawling 4745 sq. ft. estate on nearly an acre, with NO HOA in Henderson. Breathtaking entry, leads into a huge open living space, a chef’s dream kitchen with upgraded stainless appliances. This home features an oversized primary bedroom suite with spa type bath, huge shower and walk-in closet with second washer and dryer. The media room has been converted to an oversized clothset with backlit display cases. All bedrooms have private ensuite baths. Huge sliding doors open your indoors to a spectacular outdoor resort style backyard. Take
a swim in your luxurious pool after a basketball or tennis game on your professionally designed, lit tennis court or entertain and relax with friends and family near the huge outdoor kitchen and fire pit. RV (70×12) parking AND an additional 85′ 5 car garage with 10×10 roll up door provide storage for all your toys.
a swim in your luxurious pool after a basketball or tennis game on your professionally designed, lit tennis court or entertain and relax with friends and family near the huge outdoor kitchen and fire pit. RV (70×12) parking AND an additional 85′ 5 car garage with 10×10 roll up door provide storage for all your toys.
Property Details
Price:
$2,100,000
MLS #:
2651973
Status:
Pending
Beds:
4
Baths:
5
Type:
Single Family
Subtype:
SingleFamilyResidence
Subdivision:
Matonovich
Listed Date:
Feb 5, 2025
Finished Sq Ft:
4,745
Total Sq Ft:
4,745
Lot Size:
35,719 sqft / 0.82 acres (approx)
Year Built:
2016
Schools
Elementary School:
Smalley, James E. & A,Smalley, James E. & A
Middle School:
Mannion Jack & Terry
High School:
Foothill
Interior
Appliances
Built In Gas Oven, Convection Oven, Double Oven, Dryer, Dishwasher, Energy Star Qualified Appliances, Gas Cooktop, Disposal, Microwave, Refrigerator, Water Softener Owned, Water Heater, Water Purifier, Washer
Bathrooms
3 Full Bathrooms, 1 Three Quarter Bathroom, 1 Half Bathroom
Cooling
Central Air, Electric, Two Units
Fireplaces Total
1
Flooring
Ceramic Tile, Tile
Heating
Central, Gas, Multiple Heating Units
Laundry Features
Cabinets, Gas Dryer Hookup, Main Level, Laundry Room, Sink
Exterior
Architectural Style
One Story
Association Amenities
None
Construction Materials
Frame, Stucco
Exterior Features
Built In Barbecue, Barbecue, Burglar Bar, Dog Run, Patio, Private Yard, Storm Security Shutters, Tennis Courts, Sprinkler Irrigation
Parking Features
Attached, Epoxy Flooring, Garage, Garage Door Opener, Inside Entrance, Private, Rv Garage, Rv Gated, Rv Access Parking, Rv Covered, Rv Paved
Roof
Tile
Security Features
Security System Leased
Financial
Taxes
$14,773
Directions
From 95/515 South to College Drive, Right on College Drive, Make Right on Patti Ann Woods Dr, left on DuFort Hills Ct. 3rd house on Right.
Map
Contact Us
Mortgage Calculator
Similar Listings Nearby

1121 Du Fort Hills Court
Henderson, NV
LIGHTBOX-IMAGES
NOTIFY-MSG

