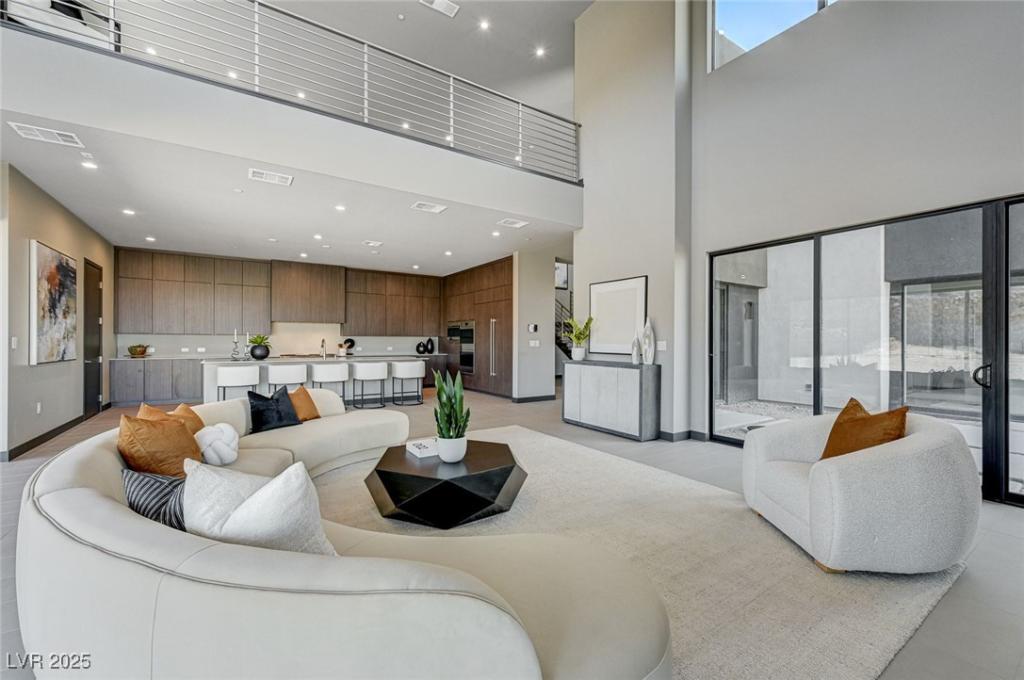This 7,695 sq. ft. Blue Heron residence sits on a rare 1.23-acre lot within the prestigious MacDonald Highlands, offering breathtaking views of the city, golf course, and mountains. The home features two primary suites—one on each floor—along with three additional ensuite bedrooms. A grand great room with soaring 21-foot ceilings, a spacious media room, a loft, a formal dining area, and a laundry room.
The chef’s kitchen is outfitted with top-of-the-line Wolf/Subzero appliances, including a 6-burner range with griddle, double ovens, and a walk-in pantry. Expansive pocket doors seamlessly merge indoor and outdoor living, opening to a vast backyard perfect for entertaining. With ample space for a casita, dog run, or sports court, the possibilities are endless (any changes will require approval from the HOA/City).
Additional highlights include a Savant system, a fire sprinkler system, a pool bath, a long private driveway, and pre-plumbing for a future pool and outdoor kitchen.
The chef’s kitchen is outfitted with top-of-the-line Wolf/Subzero appliances, including a 6-burner range with griddle, double ovens, and a walk-in pantry. Expansive pocket doors seamlessly merge indoor and outdoor living, opening to a vast backyard perfect for entertaining. With ample space for a casita, dog run, or sports court, the possibilities are endless (any changes will require approval from the HOA/City).
Additional highlights include a Savant system, a fire sprinkler system, a pool bath, a long private driveway, and pre-plumbing for a future pool and outdoor kitchen.
Property Details
Price:
$5,450,000
MLS #:
2651851
Status:
Active
Beds:
5
Baths:
7
Type:
Single Family
Subtype:
SingleFamilyResidence
Subdivision:
Macdonald Highlands Plng Area 7 Phase 1 &1A – Phase 2
Listed Date:
Feb 3, 2025
Finished Sq Ft:
7,695
Total Sq Ft:
7,695
Lot Size:
53,579 sqft / 1.23 acres (approx)
Year Built:
2024
Schools
Elementary School:
Vanderburg, John C.,Vanderburg, John C.
Middle School:
Miller Bob
High School:
Foothill
Interior
Appliances
Built In Gas Oven, Double Oven, Disposal, Microwave, Refrigerator, Tankless Water Heater
Bathrooms
3 Full Bathrooms, 2 Three Quarter Bathrooms, 2 Half Bathrooms
Cooling
Central Air, Electric, Two Units
Fireplaces Total
1
Flooring
Carpet, Tile
Heating
Gas, Multiple Heating Units
Laundry Features
Electric Dryer Hookup, Gas Dryer Hookup, Main Level
Exterior
Architectural Style
Two Story, Custom
Association Amenities
Basketball Court, Country Club, Clubhouse, Dog Park, Fitness Center, Gated, Barbecue, Playground, Pickleball, Park, Pool, Guard, Tennis Courts
Construction Materials
Frame, Stucco
Exterior Features
Balcony, Courtyard, Patio, Private Yard
Parking Features
Attached, Garage, Private
Roof
Flat
Security Features
Security System Owned
Financial
HOA Fee
$419
HOA Frequency
Monthly
HOA Includes
RecreationFacilities,Security
HOA Name
Macdonald Highlands
Taxes
$42,460
Directions
From Stephanie Gate, go straight, turn right on MacDonald Ranch, left on Sleeping Dragon, and right on Dragon Stone.
Map
Contact Us
Mortgage Calculator
Similar Listings Nearby

1469 Dragon Stone Place
Henderson, NV
LIGHTBOX-IMAGES
NOTIFY-MSG

