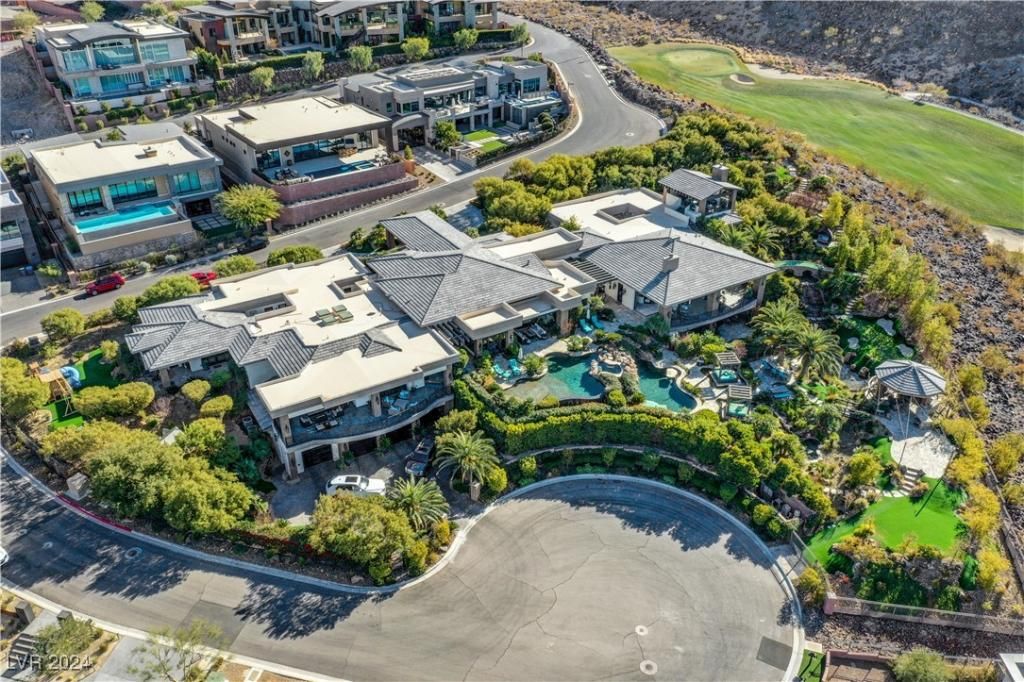ENTERTAINER’S DREAM! STUNNING CUSTOM LUXURY HOME IN THE HIGHLY PRESTIGIOUS GUARD-GATED COMMUNITY MACDONALD HIGHLANDS*BREATHTAKING UNOBSTRUCTED STRIP VIEWS*5 BEDROOMS W/ ENSUITE BATHS, PERFECT FOR MULTI-GEN LIVING OR GUESTS*7-CAR GARAGE*LIVING ROOM FEATURES A CUSTOM FOYER WITH GRAND STAIRCASE, PORCELAIN & HARDWOOD FLOORS, SACRED STONE FIREPLACE SOURCED FROM TIBET, VAULTED CEILINGS, & FLOOR-TO-CEILING RETRACTABLE WINDOWS FOR INDOOR/OUTDOOR LIVING*STUNNING GOURMET KITCHEN INCLUDES A BUTLER’S PANTRY, CUSTOM CABINETS & BACKSPLASH, EXTENDED ISLAND, GRANITE COUNTERTOPS, UPGRADED STAINLESS STEEL APPLIANCES, COCKTAIL BAR & MORE*MASTER SUITE INCLUDES CUSTOM COFFEE BAR WITH FRIDGE & MICROWAVE, SITTING AREA WITH FIREPLACE & MANTEL, INDOOR/OUTDOOR LIVING SPACE WITH STRIP VIEWS*RESORT-STYLE BACKYARD OASIS FEATURES 2 POOLS, 2 SPAS, 7 WATERFALLS, FIREPITS, OUTDOOR KITCHEN & MORE. ADDITIONAL FEATURES: 12+ SEAT THEATER, GAME ROOM, PRIVATE WELLNESS WING W/ STEAM & SAUNA ROOMS, FULL GYM, & WINE GROTTO!
Property Details
Price:
$19,900,000
MLS #:
2640742
Status:
Active
Beds:
6
Baths:
10
Type:
Single Family
Subtype:
SingleFamilyResidence
Subdivision:
Macdonald Highlands Planning Areas 20 & 18 Phase1 Amd
Listed Date:
Dec 17, 2024
Finished Sq Ft:
14,005
Total Sq Ft:
14,005
Lot Size:
60,113 sqft / 1.38 acres (approx)
Year Built:
2014
Schools
Elementary School:
Brown, Hannah Marie,Brown, Hannah Marie
Middle School:
Miller Bob
High School:
Foothill
Interior
Appliances
Built In Gas Oven, Double Oven, Dryer, Dishwasher, Energy Star Qualified Appliances, Gas Cooktop, Disposal, Multiple Water Heaters, Microwave, Refrigerator, Tankless Water Heater, Warming Drawer, Wine Refrigerator, Washer
Bathrooms
4 Full Bathrooms, 3 Three Quarter Bathrooms, 3 Half Bathrooms
Cooling
Central Air, Electric, Two Units
Fireplaces Total
5
Flooring
Carpet, Hardwood, Marble, Porcelain Tile, Tile
Heating
Central, Gas, Multiple Heating Units, Zoned
Laundry Features
Cabinets, Gas Dryer Hookup, Main Level, Laundry Room, Sink
Exterior
Architectural Style
One And One Half Story, One Story, Two Story, Custom
Association Amenities
Basketball Court, Country Club, Clubhouse, Dog Park, Fitness Center, Golf Course, Gated, Jogging Path, Playground, Pickleball, Park, Pool, Guard, Spa Hot Tub, Security, Tennis Courts
Community Features
Pool
Exterior Features
Built In Barbecue, Balcony, Barbecue, Circular Driveway, Courtyard, Patio, Private Yard, Awnings, Sprinkler Irrigation, Water Feature
Other Structures
Guest House
Parking Features
Attached, Finished Garage, Garage, Golf Cart Garage, Garage Door Opener, Inside Entrance, Private, Rv Potential, Rv Access Parking
Roof
Tile
Security Features
Security System Owned
Financial
HOA Fee
$760
HOA Frequency
Monthly
HOA Includes
AssociationManagement,MaintenanceGrounds,Security
HOA Name
MacDonald Highlands
Taxes
$54,090
Directions
From Horizon Ridge and Stephanie. South to Guard Gated Entrance. Guard will direct you.
Map
Contact Us
Mortgage Calculator
Similar Listings Nearby

677 Boulder Summit Drive
Henderson, NV

