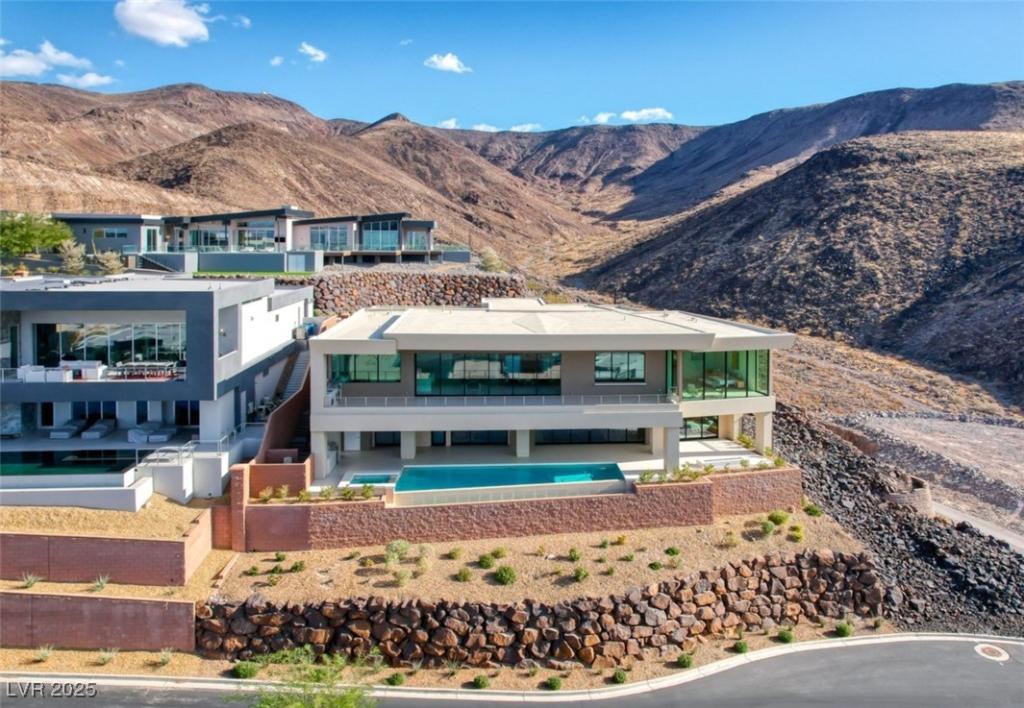Wake up to breathtaking, unobstructed views of the Strip, valley & mountains! Perched atop guard-gated MacDonald Highlands, this modern Richard Luke design offers more than just a home—it delivers an elevated lifestyle. From the moment you step inside, you’re greeted by a panorama framed by a 30-foot pocketing door. Indoor & outdoor living blend seamlessly, enhanced by the rich 48-inch porcelain flooring. While the home lives like a single-story, it includes the convenience of an elevator. The chef’s kitchen boasts dual islands, Wolf & Sub-Zero appliances & a hidden “back kitchen”, perfect for hosting. A glass-fronted wine cellar provides ample storage for your collection. The primary suite is pure luxury, with floor-to-ceiling windows that frame unparalleled views. Downstairs features a contemporary theater, a great room with wet bar & 3 en-suite bedrooms that open to the pool deck, all offering spectacular views. The infinity-edge pool & spa offers a serene oasis. A true masterpiece!
Property Details
Price:
$7,975,000
MLS #:
2720894
Status:
Active
Beds:
5
Baths:
7
Type:
Single Family
Subtype:
SingleFamilyResidence
Subdivision:
Macdonald Highlands Planning Areas 20 & 18 Phase 1
Listed Date:
Sep 23, 2025
Finished Sq Ft:
8,235
Total Sq Ft:
8,235
Lot Size:
13,939 sqft / 0.32 acres (approx)
Year Built:
2020
Schools
Elementary School:
Brown, Hannah Marie,Brown, Hannah Marie
Middle School:
Miller Bob
High School:
Foothill
Interior
Appliances
Built In Electric Oven, Double Oven, Dryer, Dishwasher, Disposal, Gas Range, Microwave, Refrigerator, Water Softener Owned, Tankless Water Heater, Water Purifier, Wine Refrigerator, Washer
Bathrooms
5 Full Bathrooms, 2 Half Bathrooms
Cooling
Central Air, Electric, High Efficiency, Two Units
Fireplaces Total
2
Flooring
Carpet, Hardwood, Porcelain Tile, Tile
Heating
Central, Gas, Multiple Heating Units, Zoned
Laundry Features
Cabinets, Gas Dryer Hookup, Main Level, Laundry Room, Sink, Upper Level
Exterior
Architectural Style
Two Story, Custom
Association Amenities
Basketball Court, Country Club, Clubhouse, Dog Park, Fitness Center, Golf Course, Gated, Playground, Park, Pool, Recreation Room, Guard, Spa Hot Tub, Security, Tennis Courts
Community Features
Pool
Construction Materials
Frame, Stucco, Drywall
Exterior Features
Built In Barbecue, Balcony, Barbecue, Patio, Private Yard, Sprinkler Irrigation
Parking Features
Attached, Epoxy Flooring, Electric Vehicle Charging Stations, Finished Garage, Garage, Garage Door Opener, Inside Entrance, Private
Roof
Flat
Security Features
Security System Owned, Fire Sprinkler System, Gated Community
Financial
HOA Fee
$330
HOA Frequency
Monthly
HOA Includes
AssociationManagement,Security
HOA Name
MacDonald Highlands
Taxes
$36,342
Directions
From I-215 & Stephanie, South on Stephanie to Guard Gate. Left on on MacDonald Ranch Dr, Right on City View Ridge, Right on
Majestic Rim, Left on Scenic Rim, Right on Bykowski, Right on Overlook Rim, Home on the Right
Map
Contact Us
Mortgage Calculator
Similar Listings Nearby

677 Overlook Rim Drive
Henderson, NV

