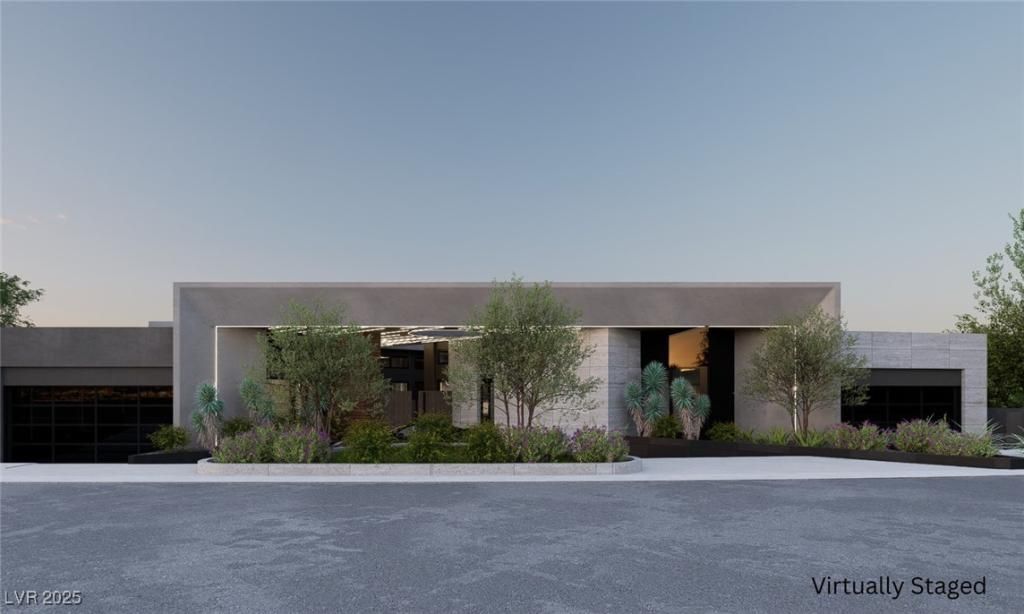Lunaire, part of the Celestial Collection by Primaris Custom Homes, is a sanctuary above the glittering Las Vegas Strip where modern design meets timeless elegance. Floor-to-ceiling glass invites breathtaking views into every space, from the grand primary suite with dual couture closets and private balcony to the resort-style pool terrace below. Entertain with ease in a state-of-the-art kitchen, hidden butler’s pantry, elegant dining with full bar, and expansive living room that blurs the line between indoors and out. The lower level unfolds like a private resort, offering a theater with secret room, spa and gym with sauna, golf simulator, wine experience room, and a second primary suite with its own terrace. Outdoors, an enclosed summer kitchen pavilion, shimmering pool, and intimate courtyards create unforgettable moments under desert skies. With a show car gallery, everyday garage, and every luxury detail considered, Lunaire is more than a home, it’s a lifestyle reimagined.
Property Details
Price:
$13,900,000
MLS #:
2722078
Status:
Active
Beds:
6
Baths:
9
Type:
Single Family
Subtype:
SingleFamilyResidence
Subdivision:
Macdonald Highlands Planning Areas 20 & 18 Phase 1
Listed Date:
Oct 1, 2025
Finished Sq Ft:
10,456
Total Sq Ft:
10,456
Lot Size:
16,553 sqft / 0.38 acres (approx)
Year Built:
2026
Schools
Elementary School:
Brown, Hannah Marie,Brown, Hannah Marie
Middle School:
Miller Bob
High School:
Foothill
Interior
Appliances
Built In Electric Oven, Double Oven, Dryer, Energy Star Qualified Appliances, Gas Cooktop, Disposal, Gas Range, Instant Hot Water, Microwave, Refrigerator, Tankless Water Heater, Water Purifier, Wine Refrigerator, Washer
Bathrooms
7 Full Bathrooms, 2 Half Bathrooms
Cooling
Attic Fan, Central Air, Electric, High Efficiency, Two Units
Fireplaces Total
7
Flooring
Hardwood, Marble
Heating
Central, Gas, High Efficiency, Multiple Heating Units, Solar
Laundry Features
Cabinets, Electric Dryer Hookup, Gas Dryer Hookup, Main Level, Laundry Room, Sink, Upper Level
Exterior
Architectural Style
Two Story
Association Amenities
Country Club, Clubhouse, Dog Park, Fitness Center, Golf Course, Gated, Playground, Pickleball, Park, Pool, Guard, Tennis Courts
Community Features
Pool
Exterior Features
Built In Barbecue, Balcony, Barbecue, Circular Driveway, Sprinkler Irrigation
Parking Features
Air Conditioned Garage, Attached, Garage, Golf Cart Garage, Private
Roof
Flat
Security Features
Prewired, Fire Sprinkler System, Gated Community
Financial
HOA Fee
$330
HOA Frequency
Monthly
HOA Includes
MaintenanceGrounds,RecreationFacilities,Security
HOA Name
Foothills at MacDona
Taxes
$4,628
Directions
From the guard gate at Valley Verde, continue onto MacDonald Ranch Dr. Continue past the club house onto Cityview Ridge Dr. Turn left onto Majestic Rim. The home is on the left side of the road.
Map
Contact Us
Mortgage Calculator
Similar Listings Nearby

633 Majestic Rim Drive
Henderson, NV

