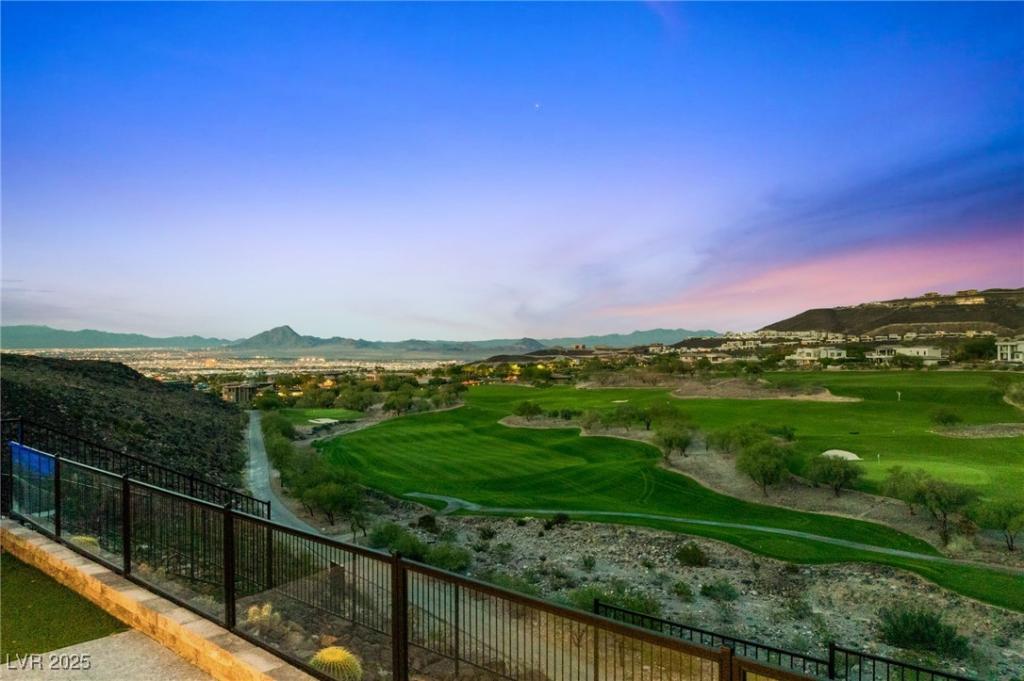Perched in the prestigious MacDonald Highlands, this luxury residence offers sweeping views of the golf course, mountains, and glittering city lights. Featuring 2 bedrooms plus an open office/flex space, the home includes a spacious rear and side yard with room for a future pool. The owner’s suite boasts a spa-inspired bath and captivating vistas, while motorized blinds, custom closets, solar panels, built-in BBQ (never used), and detailed millwork elevate the home’s appeal. 650 Scenic Cliff is more than a home—it’s a lifestyle, blending comfort, sophistication, and the rare opportunity to experience elevated living.
Property Details
Price:
$2,200,000
MLS #:
2722930
Status:
Active
Beds:
2
Baths:
3
Type:
Townhouse
Subdivision:
Macdonald Highlands Planning Area 7 Phase 2C
Listed Date:
Sep 29, 2025
Finished Sq Ft:
2,827
Total Sq Ft:
2,827
Lot Size:
7,405 sqft / 0.17 acres (approx)
Year Built:
2022
Schools
Elementary School:
Brown, Hannah Marie,Brown, Hannah Marie
Middle School:
Miller Bob
High School:
Foothill
Interior
Appliances
Built In Gas Oven, Double Oven, Dryer, Dishwasher, Energy Star Qualified Appliances, Electric Cooktop, Disposal, Microwave, Refrigerator, Water Softener Owned, Tankless Water Heater, Washer
Bathrooms
2 Full Bathrooms, 1 Half Bathroom
Cooling
Central Air, Electric, Two Units
Fireplaces Total
1
Flooring
Carpet, Porcelain Tile, Tile
Heating
Central, Gas, High Efficiency, Multiple Heating Units
Laundry Features
Cabinets, Gas Dryer Hookup, Main Level, Laundry Room, Sink
Exterior
Architectural Style
One Story
Association Amenities
Basketball Court, Country Club, Dog Park, Fitness Center, Gated, Guard, Security
Exterior Features
Built In Barbecue, Barbecue, Courtyard, Patio, Private Yard, Sprinkler Irrigation
Parking Features
Attached, Epoxy Flooring, Finished Garage, Garage, Garage Door Opener, Inside Entrance, Private, Shelves
Roof
Flat
Security Features
Fire Sprinkler System
Financial
HOA Fee
$330
HOA Fee 2
$89
HOA Frequency
Monthly
HOA Includes
AssociationManagement,CommonAreas,Security,Taxes
HOA Name
MacDonald Highlands
Taxes
$15,657
Directions
Use main gate at Horizon Ridge and Valley Verde or secondary gate at Stephanie. From Main gate: follow MacDonald Ranch Dr once through gate, R on Sleeping Dragon thru Vu Pointe Gate, R on Dragon Peak, immediate L on Scenic Cliff. From Stephanie Gate: R on Mac Donald Ranch Dr, once thru guard gate, L on Sleeping Dragon thru Vu Pointe Gate, R on Dragon Peak and immediate L on Scenic Cliff
Map
Contact Us
Mortgage Calculator
Similar Listings Nearby

650 Scenic Cliff Drive
Henderson, NV

