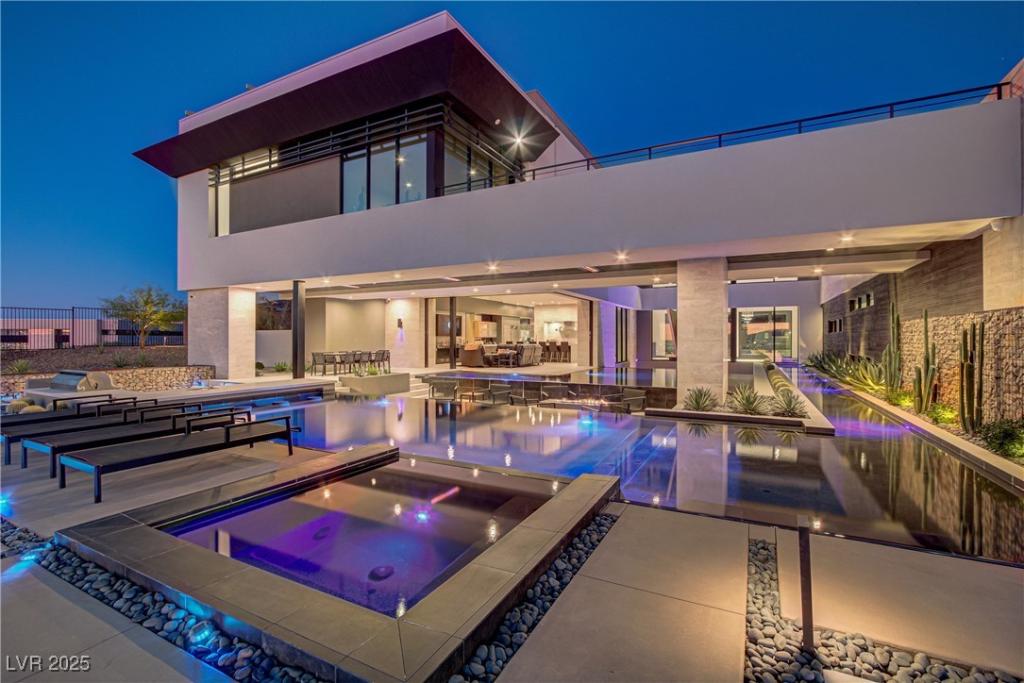Can you imagine a home fit for a Queen/King at the Top of the Dragon’s Reserve in the highly sought-after Dragons Ridge in MacDonald Highlands? This Extraordinary Masterpiece is One of a Kind! With Stunning Panoramic Views of the Las Vegas Strip, Mountain Range, City of Las Vegas, one may truly enjoy living with peace, and tranquility. Explore the amazing details of this design and its unique features. This home has 5 bedrooms, with private baths, a Kitchen and Prep area for the pickiest of chefs overlooking the Great Room, 3 Fireplaces, a lower 6 Car garage, an upper garage for an RV / Boat / Trailers or 6 more cars. The backyard is an entertainer’s paradise with multiple pools, outdoor BBQ, 2 private Sky Decks, 4 Fire Pit Sitting Areas, a pool bath, and heated sunken sitting area. A must-see Media Room & Game Room, Outdoor Bar, Zen Garden and a 2 Story Waterfall. Notice the pocket doors to experience true indoor/outdoor living. This home is equipped with the latest home technology.
Property Details
Price:
$17,000,000
MLS #:
2674175
Status:
Active
Beds:
5
Baths:
8
Type:
Single Family
Subtype:
SingleFamilyResidence
Subdivision:
Macdonald Highlands Planning Area 7-Phase 2B
Listed Date:
Apr 14, 2025
Finished Sq Ft:
8,555
Total Sq Ft:
8,555
Lot Size:
37,462 sqft / 0.86 acres (approx)
Year Built:
2021
Schools
Elementary School:
Vanderburg, John C.,Vanderburg, John C.
Middle School:
Miller Bob
High School:
Foothill
Interior
Appliances
Built In Gas Oven, Convection Oven, Dryer, Dishwasher, Disposal, Gas Range, Microwave, Refrigerator, Warming Drawer, Water Purifier, Wine Refrigerator, Washer
Bathrooms
6 Full Bathrooms, 2 Half Bathrooms
Cooling
Central Air, Electric, Two Units
Fireplaces Total
3
Flooring
Marble, Tile
Heating
Central, Gas, Multiple Heating Units, Zoned
Laundry Features
Gas Dryer Hookup, Main Level, Laundry Room
Exterior
Architectural Style
Two Story, Three Story, Custom
Association Amenities
Basketball Court, Country Club, Clubhouse, Dog Park, Fitness Center, Golf Course, Gated, Jogging Path, Barbecue, Pickleball, Pool, Guard, Spa Hot Tub, Security, Tennis Courts
Community Features
Pool
Exterior Features
Built In Barbecue, Balcony, Barbecue, Dog Run, Patio, Private Yard, Sprinkler Irrigation, Water Feature
Parking Features
Air Conditioned Garage, Attached, Epoxy Flooring, Finished Garage, Garage, Private, Storage, Tandem, Guest
Roof
Flat
Security Features
Security System Owned, Gated Community
Financial
HOA Fee
$95
HOA Fee 2
$330
HOA Frequency
Monthly
HOA Includes
AssociationManagement,MaintenanceGrounds,RecreationFacilities,ReserveFund,Security
HOA Name
MacDonald Highlands
Taxes
$64,059
Directions
215 S & Valle Verde, S to MacDonald Highlands Guard Gate. MacDonald Ranch Dr to Sleeping Dragon – through a 2nd Gate, R-Dragon Peak, Left on Dragon Crest, then right into cul-de-sac, straight ahead.
Map
Contact Us
Mortgage Calculator
Similar Listings Nearby

1550 Dragon Crest Avenue
Henderson, NV

