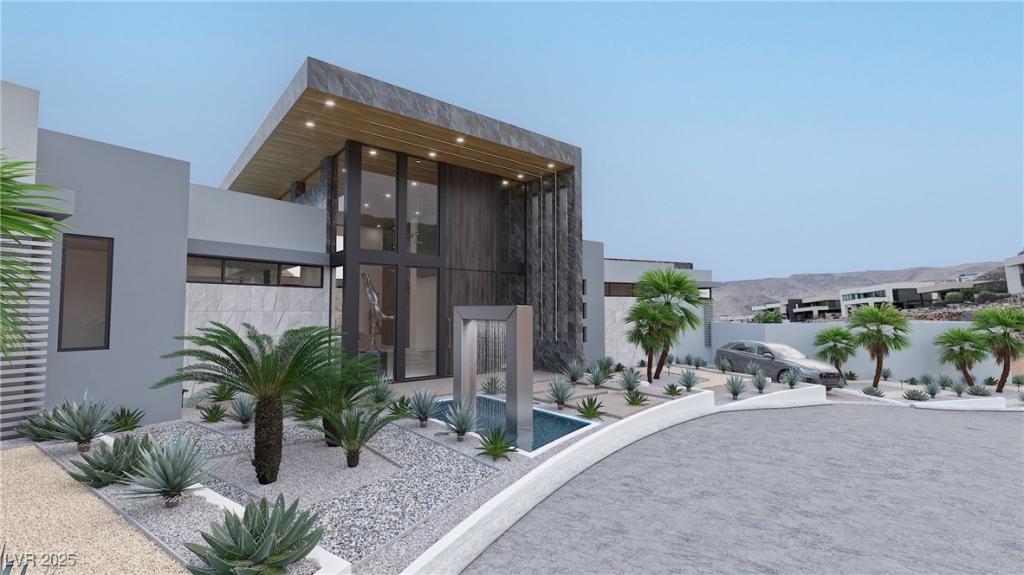Available by winter 2025, this custom 2-story home is under construction on a premium hillside lot in the exclusive guard-gated community of MacDonald Highlands. Embrace a sophisticated indoor/outdoor lifestyle—from the infinity pool, spa, & wraparound balcony to the oversized pocket doors that frame mountains, golf course, & city views. Interior finishes—such as the flooring, fixtures, countertops, & cabinets—have not yet been chosen, leaving plenty of room for customization. Open-concept kitchen. Expansive great room. Dining lounge w/wet bar & wine room. Exercise room w/sauna. Beauty parlor. Versatile game room or office space. Home theater. Family room w/linear fireplace. Upper-level owner’s suite w/freestanding bathtub, steam shower, & expansive closet w/custom built-ins & wardrobe island. 5 additional en suite bedrooms & flexible study that could serve as a 7th bedroom. Central vacuum system. Elevator. 6-car garage.
Property Details
Price:
$11,999,000
MLS #:
2634777
Status:
Active
Beds:
6
Baths:
10
Type:
Single Family
Subtype:
SingleFamilyResidence
Subdivision:
Macdonald Highlands Planning Area 7-Phase 1 Amd
Listed Date:
Nov 27, 2024
Finished Sq Ft:
9,491
Total Sq Ft:
9,491
Lot Size:
31,799 sqft / 0.73 acres (approx)
Year Built:
2025
Schools
Elementary School:
Brown, Hannah Marie,Brown, Hannah Marie
Middle School:
Miller Bob
High School:
Foothill
Interior
Appliances
Dishwasher, Disposal, Refrigerator
Bathrooms
1 Full Bathroom, 7 Three Quarter Bathrooms, 2 Half Bathrooms
Cooling
Central Air, Electric, Two Units
Fireplaces Total
3
Flooring
Carpet, Hardwood, Porcelain Tile, Tile
Heating
Central, Gas, Multiple Heating Units
Laundry Features
Gas Dryer Hookup, Main Level, Laundry Room, Upper Level
Exterior
Architectural Style
Two Story, Custom
Association Amenities
Country Club, Fitness Center, Gated, Playground, Pool, Guard, Security, Tennis Courts
Community Features
Pool
Construction Materials
Frame, Stucco
Exterior Features
Patio, Private Yard
Parking Features
Attached, Exterior Access Door, Garage, Garage Door Opener, Private
Roof
Flat, Tile
Financial
HOA Fee
$330
HOA Frequency
Monthly
HOA Includes
RecreationFacilities,Security
HOA Name
Foothills
Taxes
$1,650
Directions
215 & S Valle Verde Dr. S on S Valle Verde Drive into MacDonald Ranch Dr into MacDonald Ranch guard gate. Follow MacDonald Ranch Drive, R on St. Moritz Dr, L on Reims Dr, follow around and house in corner on R.
Map
Contact Us
Mortgage Calculator
Similar Listings Nearby

1487 Reims Drive
Henderson, NV

