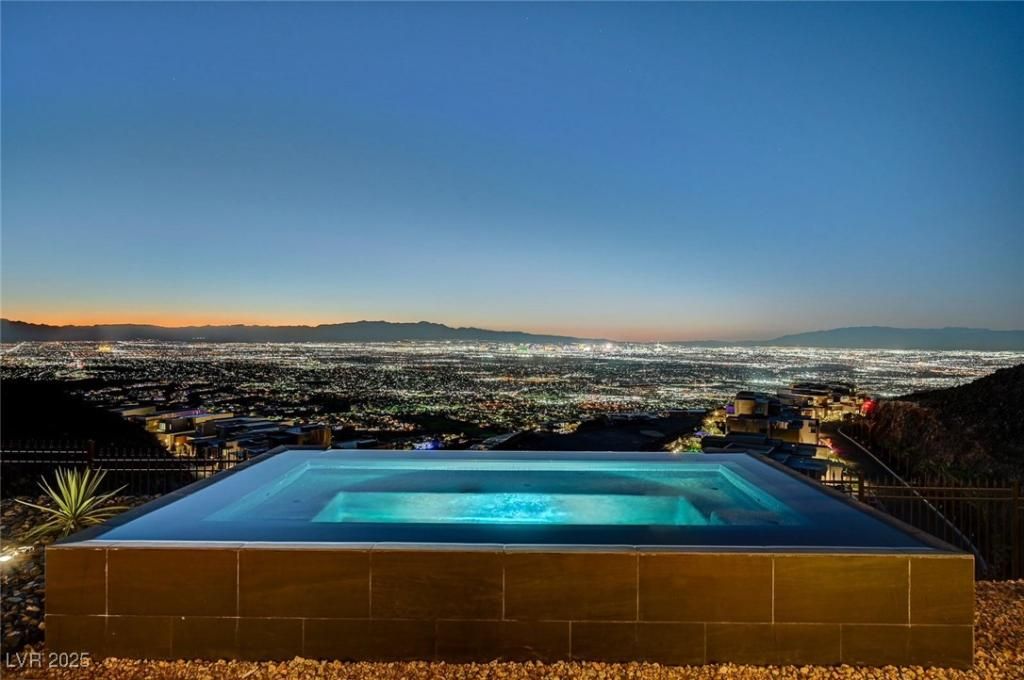Just completed! Quick move-in ready! Live life at the top where luxury meets elevation! Perched high above the Las Vegas Valley in the new exclusive enclave of custom homes at The Peak in the prestigious Macdonald Highlands community. Near the upcoming Four Seasons residences! Unrivaled unobstructed breathtaking strip, mountain, and city views! Built & designed by the top rated luxury home builder Blue Heron. Nearly 7700 sqft of integrated indoor-outdoor living with stone and warm wood elements throughout. Featuring 5 Bedrooms, 6 Bathrooms, 4 car garage, stunning infinity pool and spa, outdoor pool bath, wet deck, fire lounge, Movie theater/Game room with bar, full wet bar, office, elevator, lounge with glass wine cellar, custom cabinetry and led lighting, primary suite with an indoor steam shower and outdoor shower, expansive closet, sitting area, and more! Sales price is for this completely finished home with all interior and exterior finishes, pool, spa, landscaping, and hardscape.
Property Details
Price:
$8,500,000
MLS #:
2725775
Status:
Pending
Beds:
5
Baths:
6
Type:
Single Family
Subtype:
SingleFamilyResidence
Subdivision:
Macdonald Highlands Planning Area 18 Phase 5 Amd
Listed Date:
Oct 9, 2025
Finished Sq Ft:
7,690
Total Sq Ft:
7,690
Lot Size:
12,197 sqft / 0.28 acres (approx)
Year Built:
2025
Schools
Elementary School:
Brown, Hannah Marie,Brown, Hannah Marie
Middle School:
Miller Bob
High School:
Foothill
Interior
Appliances
Built In Gas Oven, Double Oven, Dryer, Gas Cooktop, Disposal, Microwave, Refrigerator, Tankless Water Heater, Washer
Bathrooms
4 Full Bathrooms, 2 Half Bathrooms
Cooling
Central Air, Electric
Fireplaces Total
3
Flooring
Carpet, Hardwood, Tile
Heating
Central, Gas
Laundry Features
Electric Dryer Hookup, Gas Dryer Hookup, Laundry Room
Exterior
Architectural Style
Two Story
Association Amenities
Gated, Playground, Pickleball, Park, Pool, Guard
Construction Materials
Frame, Stucco
Exterior Features
Built In Barbecue, Balcony, Barbecue, Courtyard, Deck, Patio, Private Yard
Parking Features
Attached, Garage, Private
Roof
Flat
Security Features
Gated Community
Financial
HOA Fee
$380
HOA Frequency
Monthly
HOA Includes
AssociationManagement,RecreationFacilities,Security
HOA Name
MacDonald Highlands
Taxes
$7,394
Directions
From I-215 take the Valle Verde exit, head South to the Macdonald Highlands guard gate. Guard can direct you to the Peaks.
Map
Contact Us
Mortgage Calculator
Similar Listings Nearby

607 Grand Rim Drive
Henderson, NV

