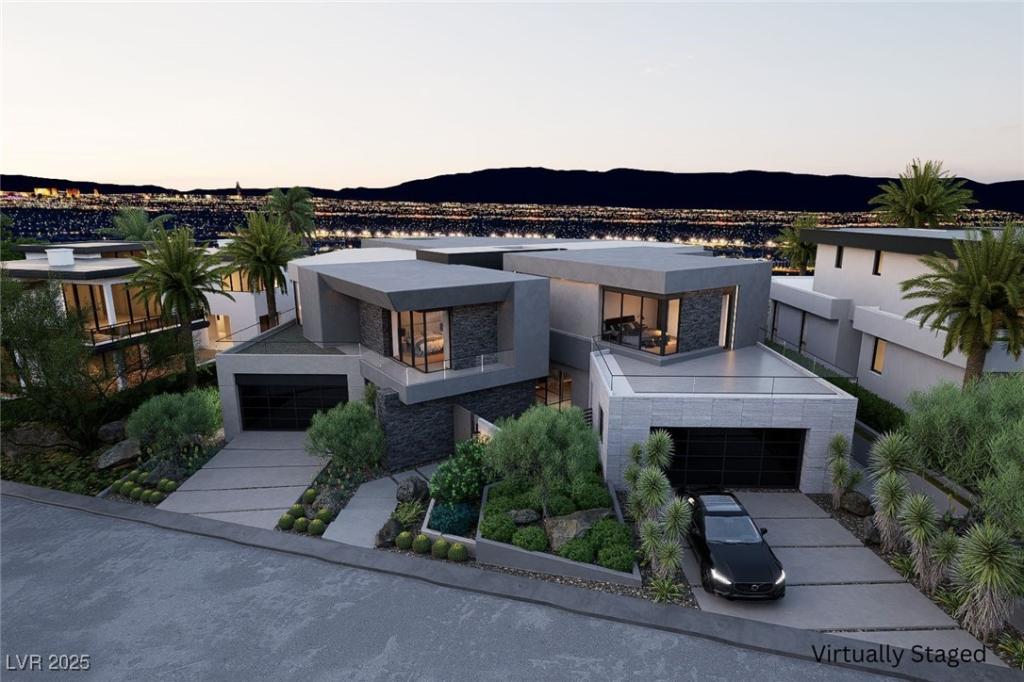Now under construction in MacDonald Highlands, Solara is the crown jewel of the Celestial Collection by Primaris Custom Homes—offering over 12,000 SF of intentional design and refined luxury. Wellness and sophistication converge in a spa sanctuary with massage room, sauna, hot tub, cold plunge, outdoor shower, and Strip-view gym. Entertain with a golf simulator lounge, theater, two-story wine experience, and bar loft with panoramic views. The 6-bedroom layout includes a remarkable primary suite with dual spa baths, his & hers closets, and a safe room. Features include a show garage, elevator, butler’s kitchen, and resort-style pool with full outdoor kitchen. Private acquisition available prior to completion. All details have been meticulously spec’d, with opportunities for buyers to personalize select finishes.
Property Details
Price:
$15,900,000
MLS #:
2711867
Status:
Active
Beds:
6
Baths:
10
Type:
Single Family
Subtype:
SingleFamilyResidence
Subdivision:
Macdonald Highlands Planning Area 18 Phase 5 Amd
Listed Date:
Aug 21, 2025
Finished Sq Ft:
12,166
Total Sq Ft:
12,166
Lot Size:
15,246 sqft / 0.35 acres (approx)
Year Built:
2026
Schools
Elementary School:
Brown, Hannah Marie,Brown, Hannah Marie
Middle School:
Miller Bob
High School:
Foothill
Interior
Appliances
Built In Electric Oven, Double Oven, Dryer, Energy Star Qualified Appliances, Gas Cooktop, Disposal, Gas Water Heater, Instant Hot Water, Microwave, Refrigerator, Water Softener Owned, Tankless Water Heater, Water Purifier, Wine Refrigerator, Washer
Bathrooms
6 Full Bathrooms, 4 Half Bathrooms
Cooling
Central Air, Electric, Energy Star Qualified Equipment, High Efficiency, Two Units
Fireplaces Total
11
Flooring
Carpet, Hardwood, Tile
Heating
Central, Electric, Gas, High Efficiency, Zoned
Laundry Features
Cabinets, Electric Dryer Hookup, Gas Dryer Hookup, Main Level, Laundry Room, Sink
Exterior
Architectural Style
Two Story, Custom
Association Amenities
Country Club, Clubhouse, Fitness Center, Gated, Pickleball, Park, Pool, Recreation Room, Guard, Spa Hot Tub, Tennis Courts
Construction Materials
Frame, Stucco
Exterior Features
Built In Barbecue, Balcony, Barbecue, Courtyard, Sprinkler Irrigation
Parking Features
Air Conditioned Garage, Attached, Electric Vehicle Charging Stations, Garage, Private, Shelves
Roof
Flat
Security Features
Fire Sprinkler System, Gated Community
Financial
HOA Fee
$330
HOA Frequency
Monthly
HOA Includes
MaintenanceGrounds,RecreationFacilities,Security
HOA Name
Foothills at Macdona
Taxes
$7,262
Directions
From the Valle Verde gate, continue on Macdonald Ranch Drive past the clubhouse continuing onto Cityview Ridge Drive. At the stop sign, turn right onto Majestic Rim Drive and the an immediate left onto Scenic Rim Drive. Take the next right onto Bykowski Drive until the road Ts at Overlook Rim Dr. Turn left onto Overlook Rim Drive and take your first right onto Alpine Ledge Drive. The home will be the second on the left hand side of the road.
Map
Contact Us
Mortgage Calculator
Similar Listings Nearby

1160 Alpine Ledge Drive
Henderson, NV

